2 -4 Months
2 hrs./day
SolidWorks Classes in Vadodara
Take Your Career to the Next Level with Best SolidWorks Training Center in Vadodara

Our students work at well-known companies



























About SolidWorks Classes in Vadodara
1. What is SolidWorks?
- SOLIDWORKS is a 3D CAD and CAE parametric software for designing and simulating mechanical products.
- Used for part design, assembly, sheet metal, routing, mold design, weldments, and motion analysis across industries.
- Includes Basic FEA (Finite Element Analysis) and CFD (Computational Fluid Dynamics) capabilities for simulation.
- SolidWorks is a product of Dassault Systèmes, a leading software company known for its innovative 3D design and engineering solutions.
2. What is Difference between AutoCAD & SolidWorks?
Difference between AutoCAD & SolidWorks:
Purpose:
- AutoCAD: Primarily a 2D drafting and 3D modeling tool used for creating detailed engineering drawings, architectural plans, and layouts.
- SolidWorks: Focuses on 3D parametric modeling and simulation, mainly used for mechanical product design and engineering analysis.
Industry Usage:
- AutoCAD: Commonly used in architecture, civil engineering, electrical and mechanical drafting, and construction.
- SolidWorks: Primarily used in mechanical, aerospace, automotive, and manufacturing industries for product design.
Functionality:
- AutoCAD: Strong in 2D drafting, basic 3D modeling, and has general application across multiple disciplines.
- SolidWorks: Specializes in 3D parametric design, assembly modeling, simulation, FEA, and rendering with an emphasis on mechanical components and systems.
Drafting & Designing:
- AutoCAD: Known for its powerful 2D drafting capabilities, making it ideal for creating detailed technical drawings and plans.
- SolidWorks: Excels in 3D design, but also provides integrated tools for generating 2D drawings from 3D models for manufacturing documentation.
Conclusion:
For drafting and 2D design, AutoCAD is the go-to tool due to its robust 2D drafting capabilities and wide application across various industries. However, for 3D parametric modeling, simulation, and mechanical product design, SolidWorks is the preferred choice, offering advanced 3D design tools and real-world simulation features. Both software serve different purposes, with AutoCAD excelling in 2D drafting and SolidWorks leading in 3D mechanical design.
3. What is SOLIDWORKS used for?
- 3D Machine Design:
Creating intricate 3D models of parts and assemblies, making it ideal for product design in mechanical engineering.
- Simulation and Analysis:
Performing engineering simulations, including Finite Element Analysis (FEA) and Computational Fluid Dynamics (CFD), to evaluate product performance under various conditions.
- Product Development:
Streamlining the design process with parametric modeling, allowing for easy modifications and iterations during product development.
- Technical Documentation:
Generating detailed 2D drawings and documentation directly from 3D models for manufacturing and assembly instructions.
- Collaboration:
Facilitating teamwork through tools for sharing and collaborating on designs, enhancing communication across engineering teams.
4. What are the benefits of learning SolidWorks?
High Demand for Jobs:
- There is a growing demand for professionals skilled in SOLIDWORKS, especially in engineering and design fields. This means more job opportunities for you.
Better Salary Potential:
- Learning SOLIDWORKS can lead to higher-paying jobs. Companies are willing to pay more for skilled professionals who can create and simulate designs effectively.
Career Growth Opportunities:
- With SOLIDWORKS skills, you can advance your career into leadership roles or specialized positions, opening new pathways for professional development.
Enhanced Design Skills:
- Mastering SOLIDWORKS helps you create complex 3D models and perform important simulations, making you a more valuable asset to any team.
Versatility in Roles:
- SOLIDWORKS knowledge allows you to work in various industries, from automotive to aerospace, increasing your job flexibility and options.
5. What opportunities are available after learning SolidWorks?
Opportunities After Learning SolidWorks:
- CAD Designer/Drafter: Create detailed 2D and 3D drawings and models for various engineering projects using SOLIDWORKS.
- Product Designer: Conceptualize and develop new products, from initial design through to testing and production, ensuring functionality and manufacturability.
- Manufacturing Engineer: Focus on the design and improvement of manufacturing processes, utilizing SOLIDWORKS for product design and process optimization.
- Quality Engineer: Ensure that products meet quality standards by utilizing SOLIDWORKS for design verification and testing processes.
- Design Engineer: Work on specific aspects of a project, collaborating with other engineers to bring innovative ideas to fruition.
- Project Manager: Oversee engineering projects, ensuring that design and production goals are met on time and within budget while coordinating teams.
- R&D Engineer: Engage in research and development to create new products or improve existing ones, utilizing SOLIDWORKS for prototyping and testing innovations.
- Entrepreneur/Startup Founder: Use SOLIDWORKS to develop and prototype products for a new business venture, allowing for effective product development.
6. Who can learn SolidWorks course?
- Engineering Students: Those pursuing ITI or diplomas or degrees in mechanical, electrical, automobile , or aeronautical engineering can learn
- Industry Professionals: Production engineer, quality engineers, Technical Sales, aiming to transition into design roles or seeking promotions can benefit from SOLIDWORKS to expand their skill set.
- Manufacturing Engineers: Individuals in manufacturing roles can improve their design capabilities and understanding of product development processes.
- Entrepreneurs: Those starting their own businesses can use SOLIDWORKS to develop detailed designs for their products, streamlining the development process.
- Product designer: Anyone interested in new product development or looking to build a career in engineering and design can learn SOLIDWORKS
This course includes:
- From Zero to Advance Level training
- Courses Content Crafted by industry experts.
- Theory & Practice Book
- Personalized Doubts Solving
- Government approved International certification
- Post Training Support
- Placement Assistance
What You’ll Learn in SolidWorks Training at Hypersoft
1. SolidWorks Interface and 2D Basic Tools:
- Introduction to SOLIDWORKS: Learn the interface and workspace, including essential tools like the Command Manager and Feature Manager Design Tree.
- 2D Sketching Tools: Use tools like Line, Circle, Arc, Rectangle, Polyline, Ellipse, and Spline to create simple and complex sketch shapes.
- Modify Tools: Edit sketches using tools like Trim, Extend, and Mirror to refine or duplicate sketch elements.
- Applying Constraints: Control sketch geometry with geometric and dimensional constraints to ensure accuracy and maintain design intent.
- Understanding Sketch Status: Identify sketches as Under Defined, Fully Defined, or Over Defined based on applied constraints and dimensions.
- Using Patterns in Sketches: Quickly duplicate sketch entities in linear or circular patterns for repetitive design layouts.
- Smart Dimension: Use the Smart Dimension tool to apply precise measurements and dimensions to sketch entities, ensuring correct sizing and positioning.
2. Part Design
- Extrude Boss/Base: Create 3D parts by extending 2D sketches along a single direction, forming the base shape of a design.
- Revolve Boss/Base: Generate 3D shapes by rotating a 2D sketch around an axis, useful for creating cylindrical or symmetrical parts.
- Fillet: Add rounded edges to sharp corners or features, enhancing design aesthetics and reducing stress concentration.
- Chamfer: Apply beveled edges to corners or surfaces, improving fit during assembly or adding a decorative touch.
- Draft: Taper selected faces at an angle relative to a fixed plane, facilitating mold removal or improving part functionality.
- Shell: Hollow out a solid part by removing material from its interior, leaving walls of a specified thickness.
- Rib: Strengthen thin walls or flat sections of parts by adding thin, structural support features.
- Hole Wizard: Create standard holes with pre-defined dimensions, threads, and tolerances, simplifying the hole-making process.
- Plane Creation: Add reference planes at angles, offsets, or custom alignments for advanced modeling.
3. Advance Part Design
- Loft: Create smooth transitions between multiple profiles, enabling the design of complex, organic shapes.
- Sweep: Generate features by moving a profile along a defined path, ideal for pipes, tubes, or wireframe designs.
- Wrap: Project 2D sketches onto curved surfaces, creating embossed or debossed features for logos or text.
- Patterns:
Linear Pattern: Duplicate features in straight lines with set spacing.
Circular Pattern: Repeat features around an axis for rotational symmetry.
Mirror Pattern: Symmetrically duplicate features about a plane or face.
Table Pattern: Use a pre-defined table to replicate features.
Sketch Pattern: Repeat entities directly within sketches for rapid layout.
Curve-Driven Pattern: Duplicate features along a curve or path.
Variable Pattern: Create patterns with features that vary in size, shape, or spacing across instances.
Fill Pattern: Populate a closed area with patterned features.
- Curves
Split Line: Divide faces or surfaces for applying separate features or appearances, useful for defining distinct areas on a part.
Helix/Spiral: Generate 3D helical or spiral paths for springs or threads.
Projected Curve: Create curves by projecting sketches onto surfaces.
Composite Curve: Combine multiple curves or edges into a single entity.
Curve Through Reference Points: Create a smooth curve passing through selected reference points.
- Material Applying: Assign material properties to parts for accurate mass, strength, and simulation analysis.
- Equations: Automate and control feature dimensions using mathematical relationships, improving parametric design efficiency.
- Configurations: Manage multiple variations of a part with different dimensions, features, or materials within the same file.
4. Direct Editing
- Move/Copy Bodies – Relocate or duplicate solid bodies within a part.
- Fillet and Chamfer – Apply fillets and chamfers directly on selected edges.
- Delete/Keep Body – Remove or retain specific solid bodies within a part.
- Delete Face – Remove a specific face from a model.
- Split – Separate a solid body or a part into multiple bodies.
- Combine – Merge, subtract, or intersect multiple bodies.
5. Entry-Level Sheet Metal Part Modeling
- Base Flange: Define the foundational sheet metal part that serves as the starting point for adding further features.
- Edge Flange and Hem: Add flanges or fold edges back onto themselves to create bends, reinforce edges, or improve safety and aesthetics.
- Jog and Sketched Bend: Offset portions of the sheet or create bends along sketched lines for precise control and functional stepped features.
- Cross-Break: Reinforce large sheet metal surfaces with cross-shaped breaks to prevent warping or deformation.
- Normal Cut: Make perpendicular cuts in sheet metal for creating holes, slots, or other openings with precision.
- Flatten and No Bends: Flatten the entire sheet metal part or temporarily remove bends for easier editing, detailing, or preparation for manufacturing.
- Convert to Sheet Metal: Transform solid bodies into sheet metal parts to apply specific sheet metal features and operations.
6. Advance-Level Sheet Metal Part Modeling
- Miter and Swept Flange: Create flanges along multiple edges with miters or along custom paths, enabling the design of complex, angled, or curved sheet metal shapes.
- Corners (Closed, Welded, and Trimmed): Modify, close, weld, or trim sheet metal corners to enhance durability, refine designs, and simplify fabrication.
- Gussets and Reinforcements: Add gussets in specific areas to strengthen and support sheet metal parts during use.
- Forming Tool and Vents: Use specialized tools to create indentations, cutouts, patterns, or ventilation features for airflow and advanced designs.
- Tab and Slot: Design self-fixturing features like tabs and slots to simplify alignment and assembly of parts.
- Lofted-Bend: Create bends for complex shapes by gradually changing profiles or angles along a path.
- Fold, Unfold, and Rip: Simplify sheet metal design by folding, unfolding, or tearing edges for easier detailing, viewing, or manufacturing.
- Insert Bend: Add additional bends to refine the shape or enhance the features of the sheet metal part.
7. Assembly
- Understanding Assembly Environment: Introduction to the SolidWorks assembly interface and navigation tools.
- Adding Components: Insert and position parts within an assembly using standard and advanced placement methods.
- Standard Mates
Coincident – Align two entities such as faces, edges, or points to occupy the same space.
Parallel – Align two faces or edges to maintain a constant distance between them.
Perpendicular – Align two faces or edges at a 90-degree angle.
Tangent – Create a relationship where a face or edge touches another face or edge at a single point.
Concentric – Align two cylindrical or spherical objects to share the same center axis.
Distance – Maintain a specific distance between two entities.
Angle – Set a defined angle between two faces, edges, or planes.
- Advanced Mates
Width Mate – Center a part between two planar faces.
Symmetric Mate – Ensure a part or feature is symmetric to a reference plane or entity.
Path Mate – Guide a part along a predefined path, such as a curve or line.
Linear/Linear Coupler Mate – Synchronize the movement of components along linear paths.
Lock Mate – Fix the position and orientation of two components.
8. Advance Assembly Tools
- Mechanical Mates
Gear Mate – Simulate the rotation relationship between two components with a defined gear ratio.
Cam Mate – Define the movement between a cam and a follower.
Hinge Mate – Constrain rotational movement to simulate a hinge.
Rack and Pinion Mate – Simulate linear movement of a rack corresponding to the rotational movement of a pinion.
Screw Mate – Simulate the rotational and linear movement of threads, such as in bolts or screws.
Universal Joint Mate – Simulate rotational motion transfer between two non-aligned axes.
Slot Mate – Restrict the movement of a component within a slot.
- Smart Fasteners & Library: Automatically add bolts, screws, nuts, and washers to predefined holes in an assembly, saving significant time in the design process.
- Collision Detection: Used during assembly to check for interference or contact between parts when moving components, ensuring proper fit and functionality.
9. Creating Drawing Views
- Model and Projected Views: Insert a base 3D view of the model and create orthogonal or isometric projections derived from it.
- Auxiliary and Section Views: Generate views perpendicular to selected edges (auxiliary) or show internal details by cutting through the model (section).
- Detail and Removed Section Views: Highlight intricate areas with detail views or create independent section views for better clarity.
- Standard 3 and Alternate Position Views: Automatically generate front, top, and right views or display positional variations for assemblies.
- Break, Broken-Out Section, and Crop Views: Shorten long parts, expose internal details, or focus on specific areas by cropping.
- Predefined and Empty Views: Add blank placeholders or predefined views for efficient drawing creation.
- Replace Model: Swap the model in an existing view without altering other settings.
10. Detailing and BOM Management
- Smart Dimension and Model Items: Add precise dimensions manually or import them directly from the 3D model.
- Notes and Annotations: Use tools like Notes, Surface Finish, Weld Symbols, Hole Symbols, and Revision Symbols to add detailed information.
- Balloon and Auto Balloon: Add part callouts to assembly drawings and automatically generate balloons for all components.
- Center Mark and Centerline: Mark the center of circular features or add centerlines to highlight symmetry.
- Hatching and Revision Clouds: Apply hatch patterns to sections or highlight updated areas using revision clouds.
- Magnetic Line and Annotation Patterns: Organize annotations using magnetic lines or create linear/circular note patterns for symmetry.
- Geometric Tolerance and Datum Features: Define geometric tolerances and add datum references for precision manufacturing.
- BOM Creation and Management: Insert and manage Bill of Materials to list components of assemblies, ensuring accurate documentation.
- Tables and Blocks: Add BOM, hole tables, or reusable blocks for structured data and symbols.
SolidWorks Professional Course Completion - 2 Months
- SolidWorks Trainer feedback on your your work throughout the course.
- Submission of SolidWorks project.
- Professional SolidWorks online exam (50% passing score required).
- SolidWorks Professional Course certification 🎓
11. Weldment Tools
- 3D Sketch and Weldment: Create 3D sketches as the framework for designing weldments and structural components.
- Structural Member: Add predefined profiles like beams, pipes, or channels to build the structure from the 3D sketch.
- Trim/Extend: Modify structural members by trimming or extending them to ensure proper fit and alignment.
- End Cap and Gusset: Add end caps to close open profiles and gussets to reinforce connections at corners or joints.
- Weld Bead: Simulate welds between structural members to visualize and document welding requirements.
- Extruded Boss/Base and Extruded Cut: Create additional solid features or remove material to refine the weldment design.
- Hole Wizard and Chamfer: Add standard holes, threaded features, or chamfered edges for assembly or aesthetic purposes.
- Reference Geometry: Create planes, axes, or points to assist in accurate placement and alignment of weldment features.
12. Motion Analysis & Kinematics
- Motor, Spring, and Damper: Simulate motion by adding motors for rotational or linear movement, springs for elasticity, and dampers to model resistance.
- Force and Contact: Apply external forces and define contact between components to analyze their dynamic interaction.
- Gravity: Include gravitational effects to make simulations more realistic and accurate.
- Calculate and Playback Controls: Use “Calculate” to simulate motion, and playback tools like “Play from Start,” “Play,” or “Stop” to review results.
- Animation Wizard: Automatically generate animations based on motion studies to visualize component interactions.
- Save Animation: Export simulations as animations to share or include in presentations.
- Results and Plots: Analyze results using graphs and plots to understand displacement, velocity, acceleration, or force over time.
13. Surface Creation and Basic Editing
- Extruded, Revolved, Swept, and Lofted Surface: Generate surfaces using 2D sketches to create various shapes like extrusions, revolutions, sweeps, or lofts.
- Boundary and Filled Surface: Create complex surfaces by defining boundary conditions or filling enclosed regions.
- Planar and Offset Surface: Generate flat surfaces or create offsets from existing surfaces for additional control.
- Freeform Surface: Modify surfaces intuitively by dragging and shaping them freely.
- Surface Fillet and Chamfer: Add rounded or beveled edges to improve transitions and aesthetics.
- Ruled and Radiate Surface: Generate angled surfaces or radiate them outward from edges for advanced designs.
14. Advanced Surface Editing and Tools
- Trim and Extend Surface: Adjust surfaces by trimming excess areas or extending them to fit design requirements.
- Knit and Untrim Surface: Combine surfaces into a single entity or recover trimmed areas for further edits.
- Thicken and Cut with Surface: Add thickness to surfaces for solid features or use them to cut geometry precisely.
- Surface Flatten: Flatten complex surfaces for manufacturing or detailing purposes.
- Mid and Parting Surface: Create mid-surfaces for simulation or parting surfaces for mold design.
- Delete and Replace Face: Remove unwanted features or replace faces with new geometry for refinement.
15. Routing & Piping Connections
- Insert Piping Equipment & Route Properties: Add necessary piping equipment (valves, pumps, etc.) and define routing system properties like materials and specifications.
- Edit Route & Add Fitting: Modify existing routes and insert fittings (elbows, tees, reducers) to adjust and connect pipes as needed.
- Add Points & Start at Point: Define specific points or start routing from a designated point for precise path control.
- Add Slope & Weld Gap: Apply slope for drainage or fluid flow and specify weld gaps for pipe connections.
- Define Spools & Pipe Drawings: Organize pipes into spools for fabrication and generate detailed drawings for manufacturing and installation.
- Show Guidelines & Coupling: Display guidelines for alignment and use couplings to join pipe segments securely.
- Choose Diameter & Split Route: Select the appropriate pipe diameter based on system needs and split routes into multiple sections for complex designs.
- Start by Crag/Drop: Begin routing from specific crag/drop points to ensure accurate placement.
16. Mold Tools
- Parting Line – Defines the separation between mold halves, ensuring proper mold opening.
- Shut-Off Surface – Closes gaps or holes in the model to prevent unwanted openings in the mold.
- Parting Surface – Creates a surface that separates the core and cavity, aiding in mold design.
- Tooling Split – Divides the mold into core and cavity components for manufacturing.
- Core – Forms the solid portion of the mold that shapes the internal features of the part.
17. Advanced Product Rendering with KeyShot
- Applying Material, Color, and Texture: Assign realistic materials and textures to your model. Adjust colors and textures to achieve the desired look, such as metal, plastic, fabric, or glass finishes.
- Split Objects or Faces for Different Materials: Divide parts or faces of the model to apply multiple materials to specific areas for enhanced detail and realism.
- Lighting: Set up lighting to simulate real-world lighting conditions. Use different light sources like point lights, spotlights, and HDRi environments to create the perfect illumination.
- Backgrounds & Environments: Choose or create backgrounds and environments that complement your model. KeyShot allows you to use predefined backdrops or custom environments to set the tone for your product rendering.
- Rendering: Adjust render settings for resolution, quality, and other parameters. After finalizing the scene with materials, lighting, and backgrounds, initiate the render to generate high-quality, photorealistic images of your product.
Note:
This topic will be an optional module for students who have completed good projects.
For students who wish to learn this topic but have not yet created a qualifying project, the course will be available for a fee of Rs 3950.
Master SolidWorks Course Completion - 4 Months
- SolidWorks Trainer feedback on your your work throughout the course.
- Submission of Master SolidWorks project.
- Master SolidWorks online exam (50% passing score required).
- Master SolidWorks certification 🎓
How to Join Hypersoft AutoCAD Classes

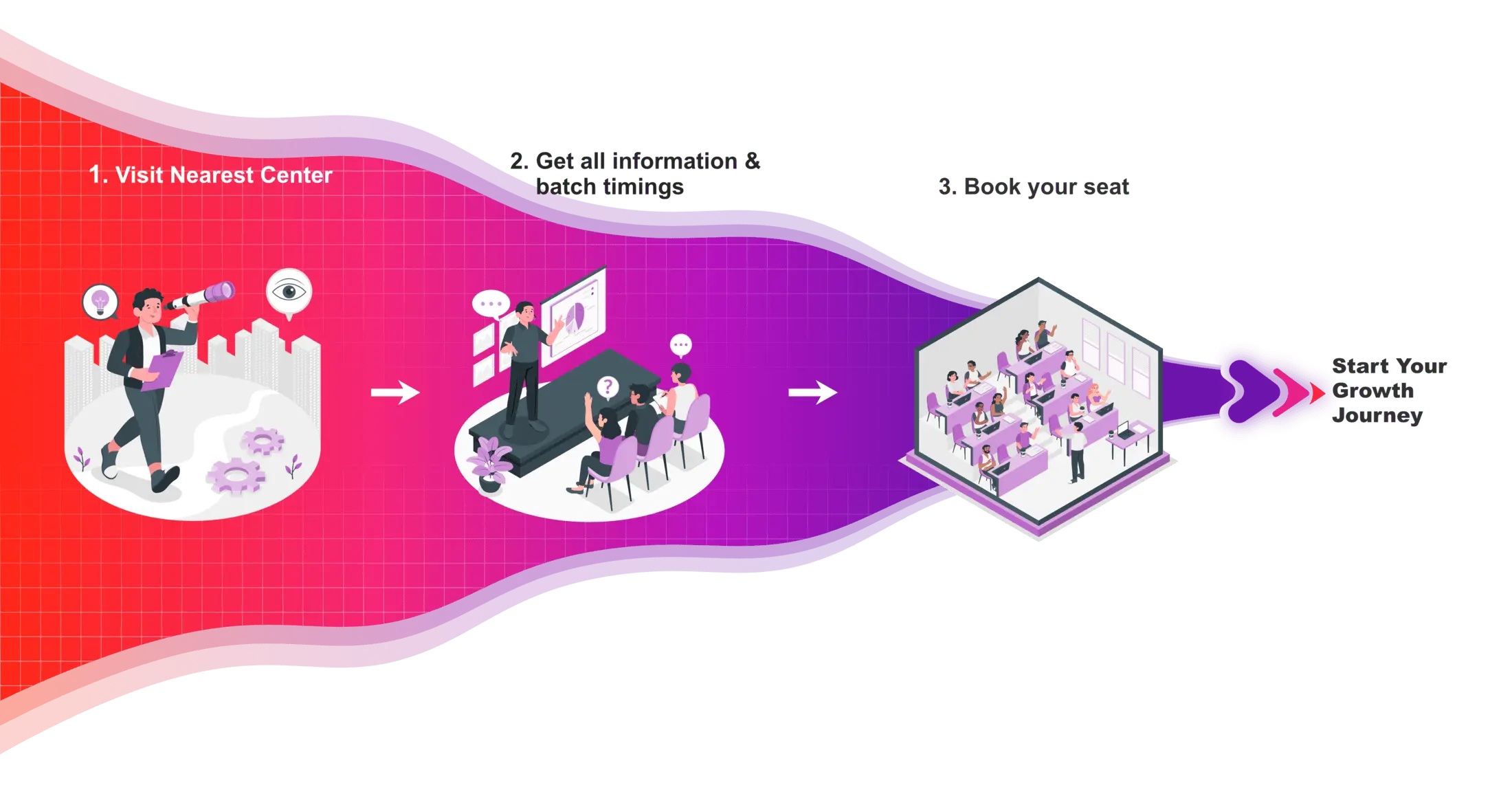
SolidWorks Certifications
In today’s competitive job and college placement landscape, highlighting practical skills on your resume is important. Hypersoft’s industry-validated SolidWorks course certifications, certified by Solidworks User and NSDC, have the power to transform your resume. These certifications validate not only your SolidWorks skills but also your deep knowledge of the tool, enhancing your credentials significantly.
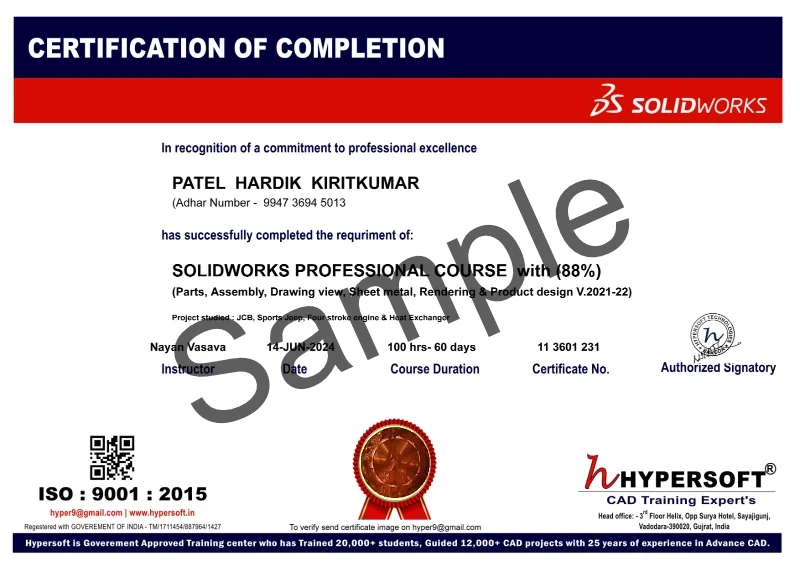
Hypersoft Sneak Peak
Sharing vibrant learning environment of our institute through photos of students’ learning experiences and trainers facilitating sessions.
Your Success, our goal
With extensive company partnerships, detailed training, and high student satisfaction, your future is in good hands.





















Solidworks Classes Students projects
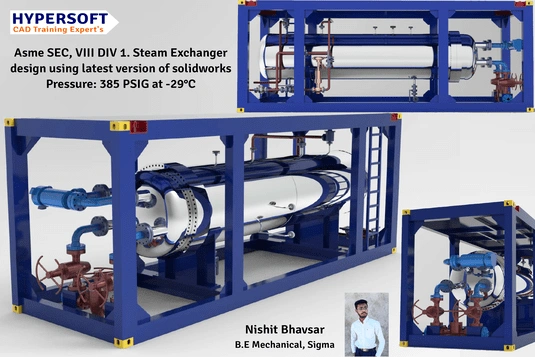
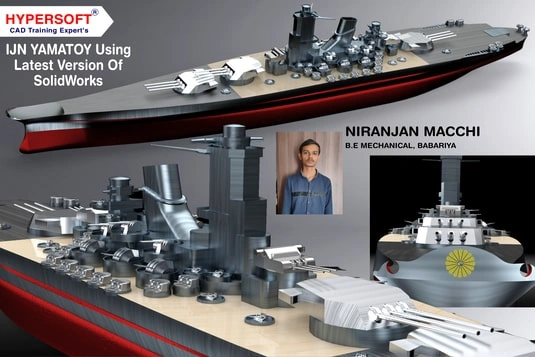
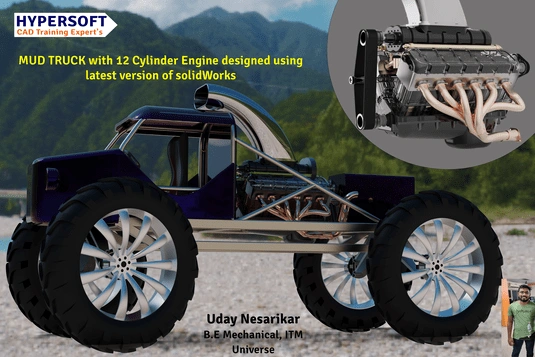
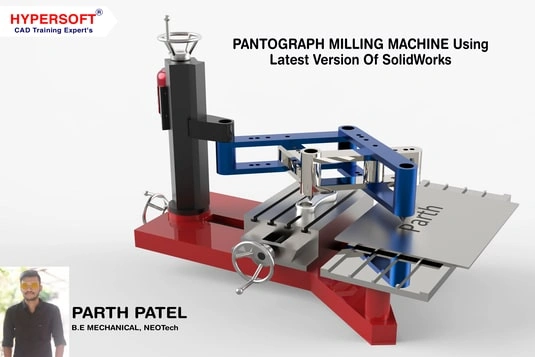

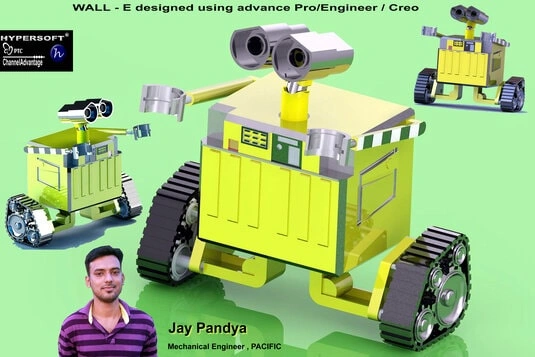
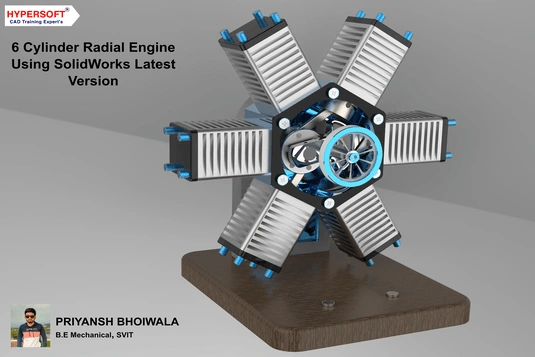
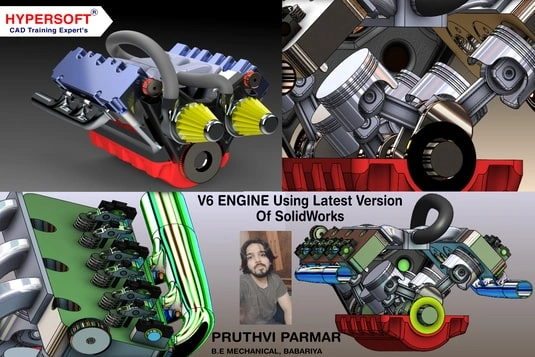
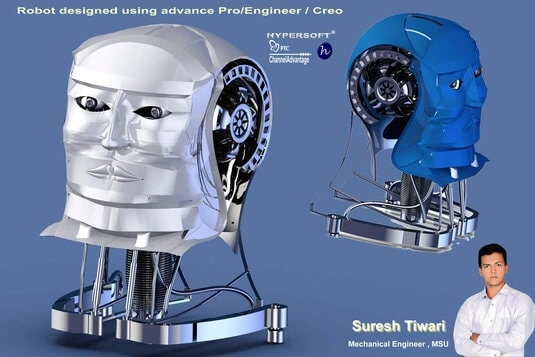
Hypersoft Leaners Succeed with Great Projects & Great Stories.
Explore Other Engineering Design Courses

Creo Courses
📅 2 Months
🕑 2 hrs / Day
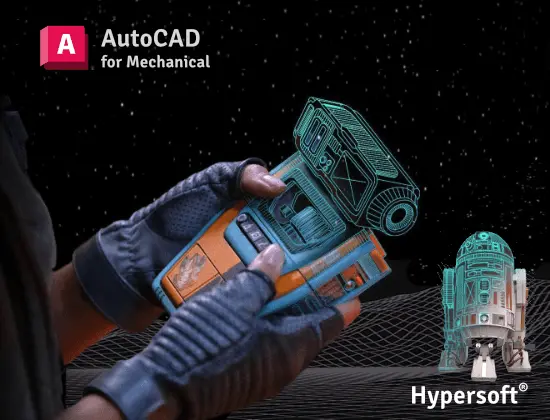
AutoCAD Course
📅 1.5 Months
🕑 1.5 hrs / Day
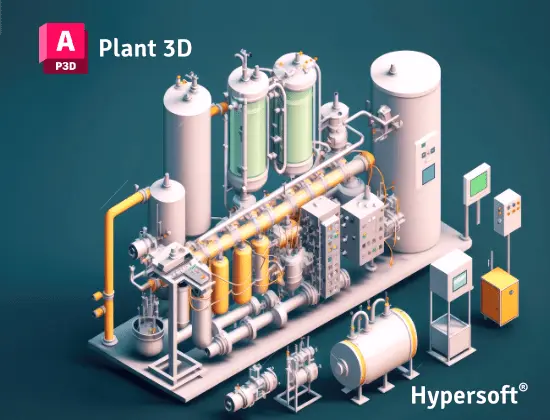
Plant 3D Courses
📅 1.5 Months
🕑 2 hrs / Day
Solidworks Course Help Desk & Student Support
What are the SolidWorks class timings & Duration for this course?
SolidWorks batches start every 15 days:
- 1st Week of each month
- 3rd week of each month
SolidWorks Professional Course
- Duration: 2 Months 📅
- Hours per Day: 2 hrs.🕑
SolidWorks Master Course
- Duration: 4 Months 📅
- Hours per Day: 2 hrs. 🕑
Note:-
- Timings available from morning to evening ⏰ (Sunday OFF) ✨.
- If you want to complete the course faster ⏩, you can allocate more time per day.
- We also have a special batch for shift-duty employees 🏭.
To know about the new SolidWorks batch call us at 📞 94278 99997 !
What are the course fees for SolidWorks training?
SolidWorks Professional Course Fees:- 12950/-
SolidWorks Master Course Fees:- 18950/-
Note: Above fees are Laptop fees. If you don’t have laptop, then the fees will be Rs 13950/- & 19950/- Respective
Laptop Fee: Students who bring their own laptops & use them at the center for practice laptop fees will be considered.
Premiums Fees: Students Using Hypersoft Workstation (Computer) for Practice
SolidWorks classes are online or offline?
Is the SolidWorks course being a certified course?
Yes🎉
You will be awarded an SolidWorks international government-approved certification 🏅.
Certification requirements:
- Pass an online exam with a score of at least 50% 📝.
- Submit a project that demonstrates your skills 💻🔧.
Are there any Emi Options Available?
Yes❗
You can pay your SolidWorks Professional fees in two installments.💼
You can pay your SolidWorks Master fees in three installments.💼
Modes of Payment Accepted:
- Cash 💵
- UPI 📲
- Cheque 💰
- NEFT or IMPS 💻
Do you offer free demo classes for SolidWorks?
We offer 2 free demo classes for AutoCAD, where you can:
- Experience our teaching approach 👨🏫
- Check Your Interest: Are You Ready to Start Your Design Journey? 💡
What are the laptop specifications required to run SolidWorks software?
- CPU: Intel Core i5 10th Gen or AMD Ryzen 5 5th Gen (or above)
- RAM: 16 GB
- Storage: 256 GB NVMe or SSD
From where can I download SolidWorks software?
- Standard Purchase: The SOLIDWORKS student version costs approximately Rs 8500/-.
- Reseller: You can purchase it from Indian resellers for around Rs 6000/-.
Hacks to Get SOLIDWORKS Student Version for Free:
ASME Membership: If you are a member of the American Society of Mechanical Engineers (ASME), you may qualify for a free SOLIDWORKS student version.
College Licenses: Some colleges provide SOLIDWORKS licenses for free. Contact your design trainer or department to check availability.
Competitions: There are several design competitions where participants are granted access to SOLIDWORKS student licenses for free. Keep an eye out for these opportunities to save costs! SolidWorks Sponsor Student.
Cloud base SolidWorks:- 3DEXPERIENCE Platform are 1 year free for students. you can get access from collage.
Where can I download SolidWorks practice exercises ?
You can download SolidWorks practice exercises for:
- Part
- Assembly
- Sheetmetal
- Master
Your trainer will provide the file password 🔑.
Websites from where you can download free SolidWorks Models.
Will I get a job after completing the SolidWorks course at Hypersoft?
Yes! Hypersoft provides comprehensive job placement support through JobKart, our dedicated placement portal 💼.
With over 25 years of industry connections 🤝, we regularly receive job openings from top companies.
After you join, you’ll be added to the Hypersoft Placement Group 👥 for direct job updates and career assistance.
With our strong network and placement services, you’ll be well-prepared to land a job after completing your training 🚀.
What are the career opportunities for SolidWorks professionals in Vadodara?
Warning: Avoid downloading AutoCAD from unauthorized websites like
- FileCR,
- GetIntoPC, and
- unverified Telegram sources.
These platforms often distribute counterfeit or harmful software that can put your device at risk. Always download AutoCAD from trusted sources, such as the official SolidWorks, to ensure the software is safe and legitimate.
How much do SolidWorks classes cost?
SolidWorks Offline or Online Training Costs: Typically range from Rs. 10,000 to Rs. 60,000 💸.
Key Factors to Consider Before Choosing a Training Institute:
- Reputation & Experience: Check how long the institute has been around and its expertise in SolidWorks.
- Learning Resources: Check if the course includes eBook, textbooks or any other material.
- Practice Exercises: Crucial for understanding the depth of knowledge you’ll gain and your readiness for real-world applications.
- Certification: Aim for certifications above ISO standards (ISO is a company standard, not meant for training certificates).
- Post-Training Support: Look for ongoing assistance after course completion.
- Job Placement Assistance: See if the institute offers career support or placement services after the course.
- Alumni Feedback: Look for reviews or testimonials from previous students to gauge the quality of the training.
Hypersoft meets all 7 key factors mentioned above while keeping fees affordable and accessible.
What happens if I don't attend classes regularly?
If you miss more than 5 classes without written leave, your admission may be suspended.
You’ll be required to pay a re-activation fee of Rs. 500 or more.
Additionally, you won’t be able to attend makeup classes for the missed lectures 📚, and you may not be eligible to apply to top companies through Hypersoft Placement 💼.
Stay Regular & take written leave from trainer to gain maximum benefit of your learning journey! ✅
I was not able to attend a session. Will i get a refund for it?
Our refund window is open for 5 days from the date of admission.
However, for your convenience, you can reschedule your enrollment to another batch with a minimal transfer fee. 😊🔄
Will I get a job after completing the SolidWorks course at Hypersoft?
Yes🙌
Hypersoft provides comprehensive job placement support through JobKart, our dedicated placement portal 💼.
With over 25 years of industry connections 🤝, we regularly receive job openings from top companies.
After you join, you’ll be added to the Hypersoft Placement Group 👥 for direct job updates and career assistance.
With our strong network and placement services, you’ll be well-prepared to land a job after completing your training 🚀.
What are the benefits of learning SolidWorks in Vadodara?
- Enhanced employability with a skill highly sought after in industries like engineering, and manufacturing 🏗️🏭.
- Entry into white-collar job sectors where AutoCAD expertise is often a prerequisite for roles in design, engineering, and project management 💼🛠️.
- Career growth and higher salary potential in companies that value AutoCAD proficiency 📈💰.
What if I leave the class and want to complete it later or require a certificate?
If you take a break of more than 15 days without written leave.
A reactivation fee of ₹2,500 will be required ⚠️.
if you missed your exam you’ll need to pay an exam fee of ₹2,000 📜💰To get a certificate later.
Exams are conducted within 10-12 days after the course duration, or earlier if required.
How can I find Best SolidWorks classes in Vadodara?
- Google “SolidWorks classes in Vadodara” 🌐, read reviews ⭐, and visit the top-rated institutes. Hypersoft is the top-rated institute in Vadodara with 25+ years of expertise 🏅.
- Check the brand value of the institute 🔍. Institutes with a strong brand value tend to have better credibility and higher placement rates 📈.
- Also, ask friends 👥, seniors 🎓, or faculty 👨🏫 for recommendations.
What happens if I am unable to complete the course within given time?
If you are unable to complete the course within the given duration, don’t worry—we offer an extended time of 1.5 times the original duration to complete the course. 🕒
For example, if your course duration is 60 days, you can complete it in 90 days. 🗓️
After receiving your certification, you’ll become a valued member of the Hypersoft alumni network & you will get
- doubt resolution +
- revision assistance +
- access to premium masterclasses +
- placement 🎓😃🎉
All free of charge for a lifetime! 😲