2 Months
2 hrs./day
Revit MEP course in Vadodara
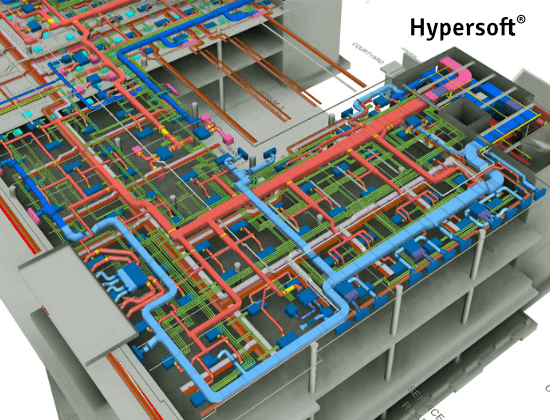
Our students work at well-known companies



























About Revit MEP course in Vadodara
1. What is Revit?
- Revit is a design tool used by architects, engineers, and construction professionals to
3D buildings Models,
Building service utility, (MEP) and
Infrastructure in 3D.
Developed by Autodesk, this Building Information Modeling (BIM) tool.
- Enables the creation of detailed 3D models and design developments, promoting greener project designs and transforming industry practices worldwide.
- Revit has become very important in the (architecture, engineering, and construction) AEC industry, enhancing Productivity & Efficiency of both the design and construction processes significantly.
2. How many types of Revit are there?
Revit, offers several specialized versions tailored for different industry needs
1. Revit LT:
Revit LT is a more affordable, streamlined version of Revit focused on 2D and basic 3D design. It’s suitable for architects and designers who need the essentials of BIM software.
Full Revit
Revit complete version includes all features necessary for detailed 3D modeling and BIM, supporting a wide range of architectural, MEP, and structural engineering functions.
Specialized Revit Toolsets:
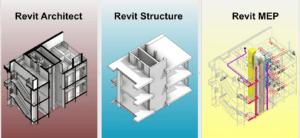
1. Revit Architecture
Enhances architectural design with tools for building modeling, helping architects design more efficiently.
- Conceptual Modeling: Tools for building civil work components
- Parametric Components: Design using customizable building elements.
- Visualization: High-quality 3D views, walkthroughs, and rendering capabilities.
- Point Cloud Integration: Use laser scan data for accurate modeling.
- Energy Analysis: Built-in tools for sustainability and energy efficiency assessments.
- Multistory Stairs: Automatically create and manage stairs across multiple levels.
- Curtain Walls & Panels: Design flexible and customizable curtain wall systems.
- Room & Area Planning: Define, calculate, and analyze spaces efficiently.
- Tagging & Annotation: Automate and customize dimensions, tags, and annotations.
- Detailed Documentation: Generate comprehensive construction documents and schedules.
2. Revit MEP:
Offers specialized tools for mechanical, electrical, and plumbing design, increasing productivity with intelligent model-based workflows.
- HVAC System Design: Tools for modeling and analyzing heating, ventilation, and air conditioning systems.
- Plumbing and Piping: Design detailed water and waste systems with built-in routing tools.
- Electrical Design: Create detailed electrical systems, including lighting and power layouts.
- Fabrication-ready Modeling: Convert design models into fabrication-ready elements.
- System Analysis: Analyze performance and optimize MEP systems.
- Clash Detection: Ensure proper coordination with architectural and structural models.
- Duct and Pipe Sizing: Automate accurate system sizing based on engineering data.
3. Revit Structural:
Provides tools specifically for structural engineering, facilitating the creation of detailed structural models.
- RCC Structure Modeling: Tools for creating reinforced concrete structures with accurate geometry and properties.
- Rebar Detailing: Model, place, and detail concrete reinforcement, ensuring precise positioning and documentation.
- Steel Structure and Connections: Design structural steel framing and connections with predefined and customizable steel connection types.
- BOM (Bill of Materials) for Rebar and Steel: Automatically generate material takeoffs and BOMs for rebar and steel.
- Semi-automatic Documentation: Automate the creation of detailed drawings, schedules, and annotations for structural elements
Each version and toolset of Revit is designed to meet specific needs within the architecture, engineering, and construction industries, improving project outcomes and workflow efficiency.
For more detailed information, visit Autodesk Revit Features.
3. Is MEP Setor growing fast?
Yes ❗
There are strong job growth and opportunities after learning Revit MEP.
The Building Information Modeling (BIM) global market is projected to grow at a remarkable rate of 13.3% from 2025 to 2035,
vs
2D CAD software market, which is expected to grow at a compound annual growth rate (CAGR) of 7.3% during the same period.
vs
Additionally, the demand for High skilled Production or Quality is forecasted to grow at a CAGR of 7.2% from 2025 to 2035.
This data indicates that proficiency in Revit not only enhances your skill set but also positions you favorably within a rapidly expanding job market.
4. What opportunities are available after learning Revit MEP?
Opportunities After Learning Revit MEP:
- HVAC Designer: Design and model heating, ventilation, and air conditioning (HVAC) systems, ensuring optimal performance and compliance with regulations.
- Electrical Systems Engineer: Develop electrical routing and distribution systems, coordinating with other disciplines for efficient integration within the project.
- Plumbing Systems Engineer: Design plumbing systems, including water supply, drainage, and waste management, ensuring efficiency and compliance with codes.
- BIM Coordinator: Oversee BIM processes specifically for MEP systems, enhancing collaboration among engineers, contractors, and stakeholders.
- Construction Administrator: Manage project execution, ensuring adherence to designs and specifications in the field.
- MEP Draftsperson focuses on the technical aspect of preparing drawings and ensuring compliance with codes.
- MEP Engineer highlights the design and analytical skills necessary for optimizing systems.
4. Who can learn Revit MEP Cource?
Anyone interested in learning BIM & Revit can benefit, but having should have a basic understanding of AutoCAD will provide better clarity and ease of learning. This course is suitable for:
- AEC Professionals: Architects, structural, MEP engineers, and project managers seeking to integrate BIM into their workflows for better project collaboration, coordination, and data management.
- Students: Civil, Architects, structural, mechanical, and electrical engineering students will gain a strong understanding of BIM processes and Revit tools, preparing them for modern industry standards.
- BIM Coordinators & Managers: Those responsible for overseeing and managing BIM workflows across multi-disciplinary teams.
- Construction Managers: Professionals aiming to enhance project planning, scheduling, and execution by leveraging Revit’s 3D modeling capabilities for better project control and visualization.
- Entrepreneurs: Individuals starting their own businesses in the AEC field can use Revit and BIM to streamline design processes, project planning, and management, bringing innovative designs to life efficiently.
- Design Enthusiasts: Anyone passionate about modern design technologies in the AEC industry can benefit from mastering Revit and BIM to stay at the cutting edge of building design, project management, and construction.
AEC – Architecture, Engineering, and Construction
5. What other tools can I learn after completing Revit MEP training?
Nevishwork:
- A cloud-based tool used for advanced clash detection and resolution in BIM projects, allowing coordination among disciplines to identify and solve conflicts before construction begins.
AutoCAD Plant 3D:
- A specialized tool for designing piping, equipment, and structures in industrial plants, integrating P&IDs with 3D models and facilitating collaboration in large-scale industrial projects.
DIALux:
- A professional lighting design software for simulating and visualizing lighting scenarios in indoor and outdoor environments, helping optimize energy-efficient and standards-compliant lighting solutions.
Hourly Analysis Program (HAP):
- A widely used tool for performing detailed heating, ventilation, and air conditioning (HVAC) load calculations and energy simulations, helping MEP engineers design optimized and energy-efficient building systems while complying with industry standards for comfort and sustainability.
Revit & BIM:
- This course covers the integration of Revit with Building Information Modeling (BIM) processes, Navisworks, Lumion, Structure or MEP enhancing your skills in managing complex projects using BIM methodologies. Use Case: An architect can apply BIM principles learned in this course to streamline collaboration with contractors and improve project outcomes.
Autodesk Build & BIM Collaboration Pro:
- Learn how to use Autodesk Build for project management and BIM Collaboration Pro for effective team collaboration throughout the construction lifecycle. Use Case: A project manager can use these tools to track project progress, manage documentation, and ensure all team members are aligned on project goals.
This course includes:
- From Zero to Advance Level training
- Courses Content Crafted by industry experts.
- Theory & Practice Book
- Personalized Doubts Solving
- Government approved International certification
- Post Training Support
- Placement Assistance
What You’ll Learn in Revit MEP Training at Hypersoft
1. Revit Fundamentals
- Introduction to Revit’s interface and workspace
- Understanding various Revit templates and project setups
- Using project browser, properties, and views efficiently
- Setting up levels, grids, and elevations for projects
- Model line line 2D shapes
2. Basic's of Architectural Modeling
- Walls: Create and modify walls, understanding their structure customizing them for different architectural requirements.
- Doors & Windows: Insert and customize door and window families for design flexibility.
- Slabs & Floors: Model and edit floor slabs and ensure proper alignment with structural elements.
- Ceilings: Place ceilings and coordinate lighting fixtures, using ceiling grids for alignment.
- Stairs: Use the stair tool to design straight staircases.
3. Importing Files to Revit
Importing Files to Revit
- Understanding the process of importing Architecture & Structure model into Revit MEP
- Importing CAD drawings, PDFs, Point Cloud, and other file formats into the Revit environment
- Copy & monitoring levels room bounding another Revit file.
4. Piping & Plumbing Systems
- Introduction to piping & plumbing systems in Revit MEP
- Creating pipes and adding necessary accessories e.g., valves, fittings, Plumbing Fixtures.
- Working with pipe placeholders, parallel pipes, and pipe accessories
- Incorporating pipe insulation for thermal protection and energy efficiency
- Configuring and sizing plumbing, Pipe Slope and Critical Pipe Connection
- Placing mechanical equipment specific to plumbing (e.g., pumps, water heaters)
- Configuring pipe routing preferences
- Exploring flexible pipes and auto routing solutions
- Understanding and working with Fire safety piping & Sprinklers
5. Electrical Systems Design with Annotations
- Introduction to electrical systems in Revit MEP
- Placing electrical fixtures and light fixtures
- Working with electrical equipment such as panels, transformers, and substations
- Connecting & wiring power fixtures, switches.
- Configuring Electrical Distribution settings
- Designing other electrical systems, including fire alarm systems (LVS)
- Generating panel schedules, Electrical load calculation.
- Creating cable trays and managing conduits
- Placing fire safety elements such as hooters, MCPs (Manual Call Points), fire extinguishers, smoke detectors, and heat detectors within the building model.
6.Heating, ventilation, and air conditioning - HVAC
- Introduction to HVAC (Heating, Ventilation, and Air Conditioning) systems in Revit MEP
- Overview of HVAC components, including air terminals, diffusers, ducts, fans, air handling units (AHUs), variable air volume (VAV) boxes, and more
- Performing load calculations for HVAC systems to determine heating and cooling requirements.
- Creating duct systems manually & utilizing automatic tools for generating duct systems
7.Advanced Revit MEP Techniques
- Exploring different types of parameters: family, shared, and global.
- Utilizing section tools, section boxes & Scope boxes for detailed views
- Creating assemblies and managing groups of elements
- Utilizing route analysis tools to optimize and analyse MEP systems paths.
- Understanding design options and utilizing them for multiple design iterations
- Understanding collaboration features and work sharing in Revit MEP
8.Families and Components
- Revit Family Types: Work with system, loadable, and in-place families. Customize components for project-specific needs.
- Custom Family Creation: Creating or downloading custom families.
- Connectors: Understanding Connectors for MEP Connections
- Modelling Commands: Family creation Commands Extrude, Revolve, Sweep, Sweep bend and Voids
9. Sheets, Schedules, and Legends
- Creating and managing sheets in Revit MEP
- Placing elements on sheets, including views, drawings, and schedules
- Understanding and creating schedule.
- Utilizing filters and sorting options for organizing and displaying schedule data
- Generating material take off (MTO) schedules for quantity and cost estimation.
- Creating and managing legends for displaying and organizing common symbols and annotations
- Utilizing keynote legends for efficient annotation management and consistency
Revit MEP Professional Course Completion - 2 Months
- Revit MEP Trainer feedback on your your work throughout the course.
- Submission of Revit project.
- Professional Revit online exam (50% passing score required).
- Revit MEP certification 🎓
How to Join Hypersoft Revit MEP Classes
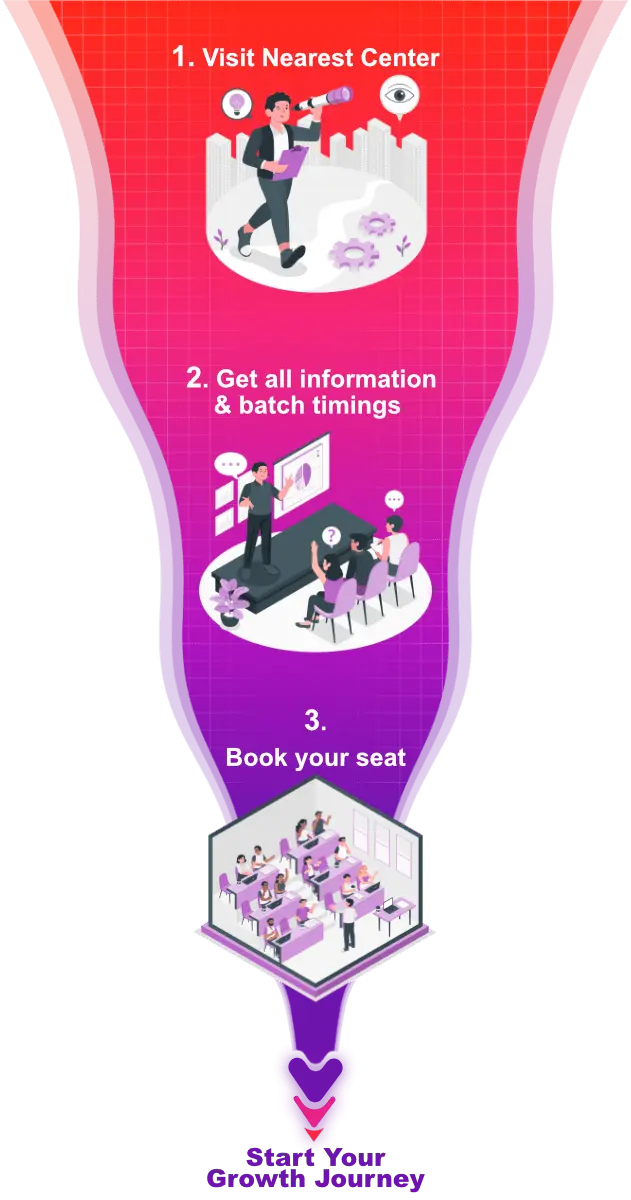
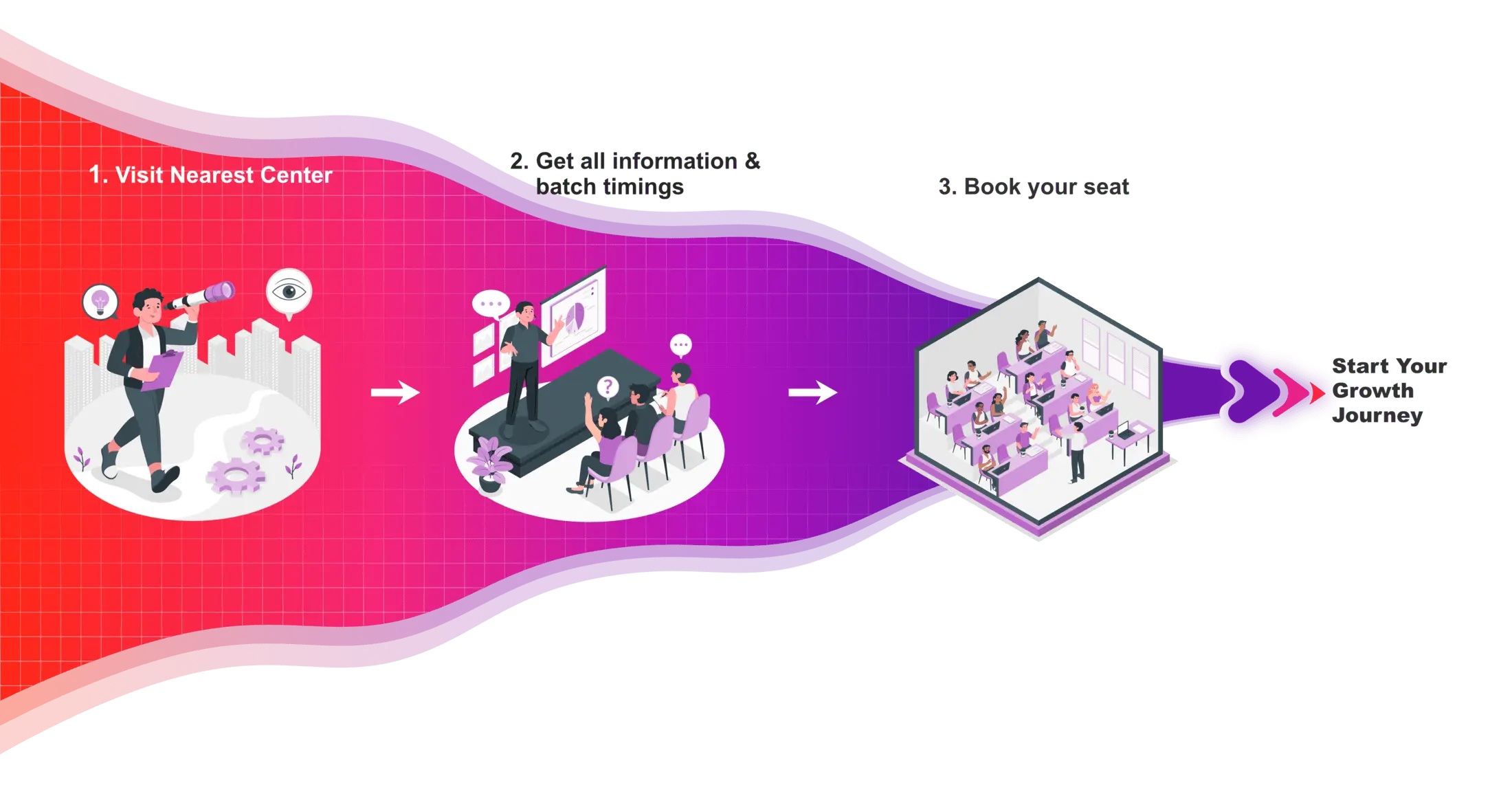
Revit MEP Certifications
In today’s competitive job and college placement landscape, highlighting practical skills on your resume is important. Hypersoft’s industry-validated Revit MEP course certifications, certified by Autodesk and NSDC, have the power to transform your resume. These certifications validate not only your Revit skills but also your deep knowledge of the Industry, enhancing your credentials significantly.
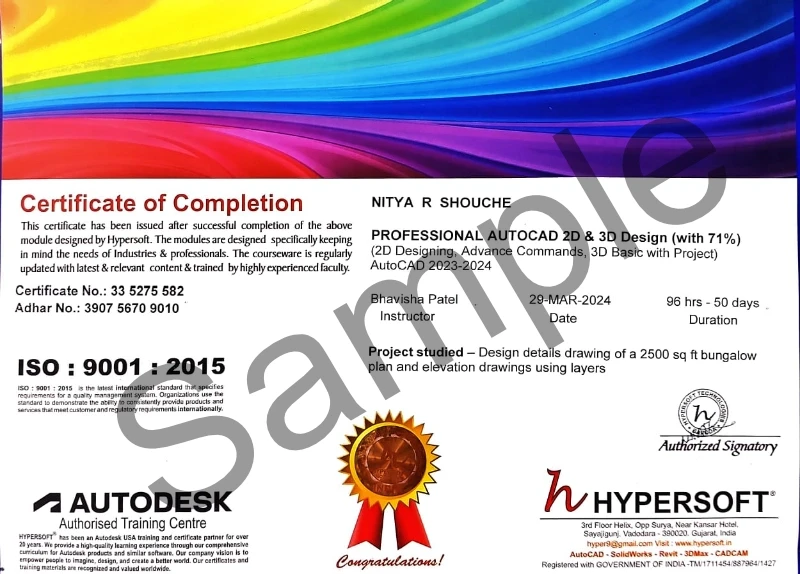
Hypersoft Sneak Peak
Sharing vibrant learning environment of our institute through photos of students’ learning experiences and trainers facilitating sessions.
Your Success, our goal
With extensive company partnerships, detailed training, and high student satisfaction, your future is in good hands.





















Revit MEP Classes Students projects
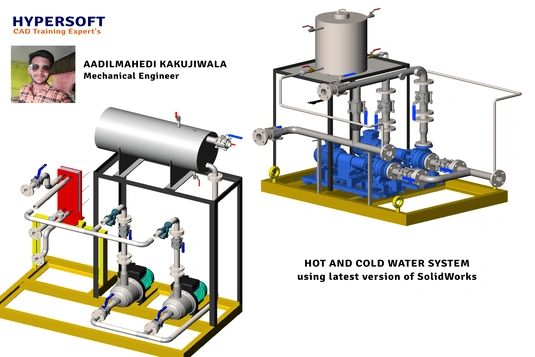
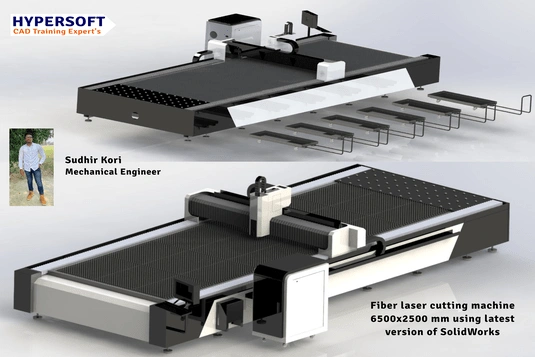
Hypersoft Leaners Succeed with Great Projects & Great Stories.
Explore Other Engineering Design Courses
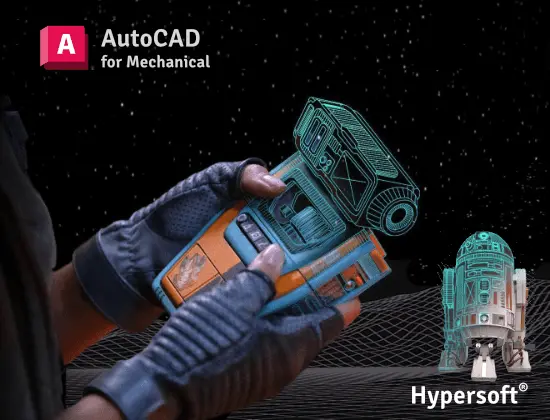
AutoCAD Courses
📅 1.5 Months
🕑 1.5 hrs / Day
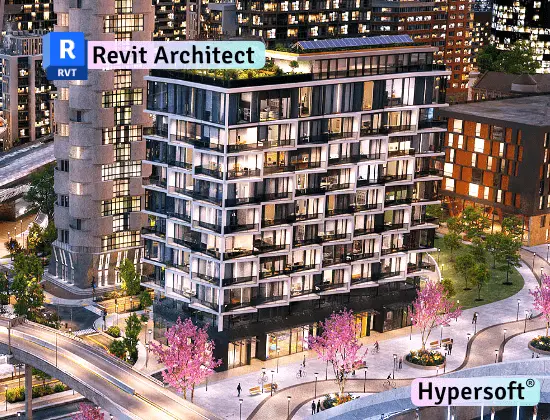
Revit & BIM Course
📅 5 Months
🕑 2 hrs / Day
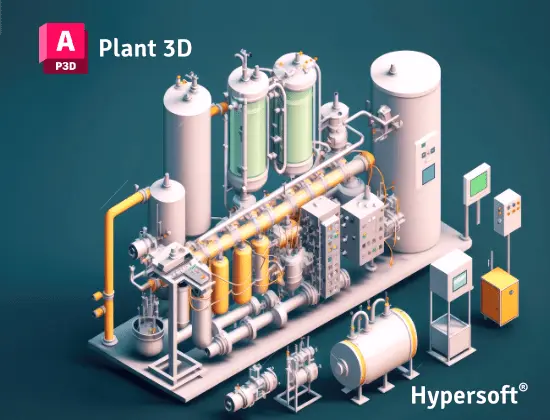
Plant 3D Courses
📅 1.5 Months
🕑 2 hrs / Day
Revit MEP Course Help Desk & Student Support
What are the Revit MEP class timings & Duration for this course?
Revit MEP batches start every 15 days:
- 1st Week of each month
- 3rd week of each month
Revit MEP Course
- Duration: 2 Months 📅
- Hours per Day: 2 hrs.🕑
Note:-
- Timings available from morning to evening ⏰ (Sunday OFF) ✨.
- If you want to complete the course faster ⏩, you can allocate more time per day.
- We also have a special batch for shift-duty employees 🏭.
To know about the new Revit MEP batch timings, click 👉 here or
call us at 📞 94278 99997!
What are the course fees for Revit MEP training?
Revit MEP Course Fees:- 17500/-
Note: Above fees are Laptop fees. If you don’t have laptop, then the fees will be Rs 18500/-
Laptop Fee: Students who bring their own laptops & use them at the center for practice laptop fees will be considered.
Premiums Fees: Students Using Hypersoft Workstation (Computer) for Practice
Revit MEP classes are online or offline?
Is the Revit MEP course being a certified course?
Yes🎉
You will be awarded an Autodesk international government-approved certification 🏅.
Certification requirements:
- Pass an online exam with a score of at least 50% 📝.
- Submit a project that demonstrates your skills 💻🔧.
Are there any Emi Options Available?
Yes❗
You can pay your Revit fees in three installments. 💳💼
Modes of Payment Accepted:
- Cash 💵
- UPI 📲
- Cheque 💰
- NEFT or IMPS 💻
Do you offer free demo classes for Revit MEP?
Yes 💯,
We offer 2 free demo classes for AutoCAD, where you can:
- Experience our teaching approach 👨🏫
- Check Your Interest: Are You Ready to Start Your Design Journey? 💡
Enroll with confidence! 🚀😊
What are the laptop specifications required to run Revit software?
- CPU: Intel Core i5 10th Gen or AMD Ryzen 5 5th Gen (or above)
- RAM: 16 GB
- Storage: 256 GB NVMe or SSD
From where can I download Revit software?
To download the software, please follow these steps:
1. Click here 🔗.
2. Register yourself 📝.
3. Select ‘Hypersoft’ as your college or institute 🏫.
4. Upload your Hypersoft fees receipt 📄.(It takes 48 hours to confirm your eligibility ⏳.)
5. Once confirmed, you’ll be able to download the software 💻.
6. After installation, log in with your Autodesk ID 🔑.
You’re all set! 🎉
Where can I download Revit practice exercises & families for free?
You can download Revit Architect practice exercises for:
- Revit MEP
Your trainer will provide the file password 🔑.
websites list from where you can download free Revit Architecture families.
- Measuredsurvey365
- Bimobject
- Revitdynamo
- BIMSmith
- Libraryrevit
- Modlar
- Google search Example:- “table revit family free download”
Will I get a job after completing the Revit MEP course at Hypersoft?
Yes! Hypersoft provides comprehensive job placement support through JobKart, our dedicated placement portal 💼.
With over 25 years of industry connections 🤝, we regularly receive job openings from top companies.
After you join, you’ll be added to the Hypersoft Placement Group 👥 for direct job updates and career assistance.
With our strong network and placement services, you’ll be well-prepared to land a job after completing your training 🚀.
Which websites should I avoid for Revit MEP downloads?
Warning: Avoid downloading Revit from unauthorized websites like
- FileCR,
- GetIntoPC, and
- unverified Telegram sources.
These platforms often distribute counterfeit or harmful software that can put your device at risk. Always download AutoCAD from trusted sources, such as the official Autodesk website, to ensure the software is safe and legitimate.
What are the career opportunities for Revit MEP professionals in Vadodara?
The career opportunities for Revit MEP professionals in Vadodara are growing rapidly 📊.
Many companies in Vadodara are adopting 3D Smart Models of Building Systems, and there is a high demand for qualified Revit Modeler professionals in those companies. 🔧🚀.
Hypersoft has built strong connections with companies over the past 20 years, ensuring excellent placement opportunities for its students 🤝🎓💼.
How much do Revit MEP classes cost?
Revit MEP Offline or Online Training Costs: Typically range from Rs. 15,000 to Rs. 45,000 💸.
Key Factors to Consider Before Choosing a Training Institute:
- Reputation & Experience: Check how long the institute has been around and its expertise in Revit MEP.
- Learning Resources: Check if the course includes eBook, textbooks or any other material.
- Practice Exercises: Crucial for understanding the depth of knowledge you’ll gain and your readiness for real-world applications.
- Certification: Aim for certifications above ISO standards (ISO is a company standard, not meant for training certificates).
- Post-Training Support: Look for ongoing assistance after course completion.
- Job Placement Assistance: See if the institute offers career support or placement services after the course.
- Alumni Feedback: Look for reviews or testimonials from previous students to gauge the quality of the training.
Hypersoft meets all 7 key factors mentioned above while keeping fees affordable and accessible.
What happens if I don't attend classes regularly?
If you miss more than 5 classes without written leave, your admission may be suspended.
You’ll be required to pay a re-activation fee of Rs. 500 or more.
Additionally, you won’t be able to attend makeup classes for the missed lectures 📚, and you may not be eligible to apply to top companies through Hypersoft Placement 💼.
Stay Regular & take written leave from trainer to gain maximum benefit of your learning journey! ✅
I was not able to attend a session. Will i get a refund for it?
Our refund window is open for 5 days from the date of admission.
However, for your convenience, you can reschedule your enrollment to another batch with a minimal transfer fee. 😊🔄
Will I get a job after completing the Revit MEP course at Hypersoft?
Yes🙌
Hypersoft provides comprehensive job placement support through JobKart, our dedicated placement portal 💼.
With over 25 years of industry connections 🤝, we regularly receive job openings from top companies.
After you join, you’ll be added to the Hypersoft Placement Group 👥 for direct job updates and career assistance.
With our strong network and placement services, you’ll be well-prepared to land a job after completing your training 🚀.
What are the benefits of learning Revit MEP in Vadodara?
- Enhanced employability with a skill highly sought after in industries like engineering, and manufacturing 🏗️🏭.
- Entry into white-collar job sectors where AutoCAD expertise is often a prerequisite for roles in design, engineering, and project management 💼🛠️.
- Career growth and higher salary potential in companies that value AutoCAD proficiency 📈💰.
What if I leave the class and want to complete it later or require a certificate?
If you take a break of more than 15 days without written leave.
A reactivation fee of ₹2,500 will be required ⚠️.
if you missed your exam you’ll need to pay an exam fee of ₹2,000 📜💰To get a certificate later.
Exams are conducted within 10-12 days after the course duration, or earlier if required.
How can I find Best Revit MEP classes in Vadodara?
- Google “Best MEP classes in Vadodara” 🌐, read reviews ⭐, and visit the top-rated institutes. Hypersoft is the top-rated institute in Vadodara with 25+ years of expertise 🏅.
- Check the brand value of the institute 🔍. Institutes with a strong brand value tend to have better credibility and higher placement rates 📈.
- Also, ask friends 👥, seniors 🎓, or faculty 👨🏫 for recommendations.
What happens if I am unable to complete the course within given time?
If you are unable to complete the course within the given duration, don’t worry—we offer an extended time of 1.5 times the original duration to complete the course. 🕒
For example, if your course duration is 45 days, you can complete it in 67 days. 🗓️
After receiving your certification, you’ll become a valued member of the Hypersoft alumni network & you will get
- doubt resolution +
- revision assistance +
- access to premium masterclasses +
- placement 🎓😃🎉
All free of charge for a 4 years! 😲