12 Months
3 hrs./day
Interior Design Course in Vadodara
Take Your Career to the Next Level with Top Interior Designing Training Center in Vadodara.
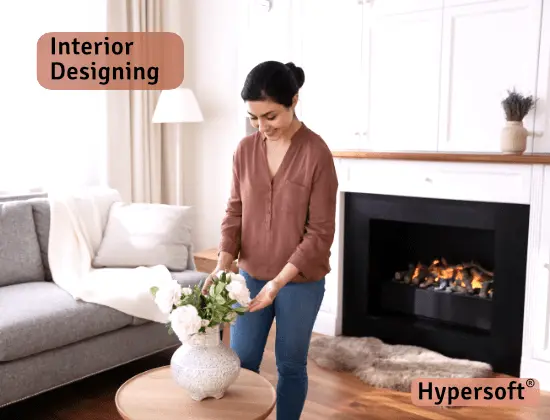
Our students work at well-known companies



























About Interior Designing Classes in Vadodara
1. What is interior designing?
- Interior designing is about making indoor spaces look beautiful and functional.
- It includes choosing furniture, colors, lighting, and materials.
- Designers create spaces that fit the needs and style of the people using them.
- They work on homes, offices, and public places.
- The goal is to make spaces comfortable, efficient, and attractive.
2. Who Can Learn Interior Designing?
- 10th or 12th Pass, and Commerce Students:
This course is perfect for those who have completed their 10th or 12th grade, including students from commerce backgrounds. If you want to create beautiful and functional spaces, you’ll learn the essential skills needed to start your journey in interior design.
- Students of Art, Engineering, or Architecture:
If you are studying art, engineering, or architecture, this course will enhance your understanding of how to apply design principles to real-world spaces. It combines creativity with technical skills, preparing you for a variety of design-related careers.
- Furniture Manufacturers or Interior Material Shop Owners:
If you own a furniture manufacturing business or an interior materials shop, this course will provide valuable insights into design trends and client preferences, helping you better serve your customers and improve your product offerings.
- Housewives:
This course is also suitable for housewives who want to create a beautiful home environment or explore a new hobby. You will learn how to make informed choices about color, layout, and decor, enhancing your living space effectively.
- Interior Design Lovers:
If you have a love for interior design and want to learn more, this course is for you. Whether you want to redesign your own space or consider a career in the field, you will gain the skills and confidence to transform any environment into a stylish and functional area.
- Career Switchers:
If you are working in another job and want to change to interior design, this course will provide the knowledge you need.
3. Is there a good future scope after learning interior designing?
- On average, around 9,500 to 11,000 houses are bought or sold in Vadodara each year,
- Around 5000 to 9000 offices bought or sold in Vadodara each year
- Around 3,500 to 4,000 offices or houses are rented each year,
Indicating a strong demand for Interior designing.
Most people need advice or help on designing their homes or offices to make them comfortable and functional.
As this is often a once-in-a-lifetime investment, individuals are willing to spend money on quality design.
As a result, the future for interior designers is very bright.😀
With an increasing focus on creating personalized spaces, there will be plenty of opportunities for skilled designers in the market.
4. What are tools and software's used in interior designing?
1. AutoCAD:
A widely used computer-aided design (CAD) software that allows designers to create precise 2D and 3D drawings. It is essential for drafting floor plans, elevations, and detailed construction documents.
2. 3ds Max:
This software is popular for 3D modeling, animation, and rendering. Its advanced rendering capabilities allow interior designers to create realistic visualizations of their designs.
3. SketchUp:
Known for its user-friendly interface, SketchUp is ideal for quick 3D modeling. It’s particularly favored by beginners and those who need to create designs rapidly without a steep learning curve.
4. V-Ray:
A rendering engine that integrates with various design software like 3ds Max and SketchUp. It is used to produce high-quality visualizations with realistic lighting, shadows, and materials.
5. Revit:
This building information modeling (BIM) software is essential for architects and interior designers working on large projects. It allows for collaborative design and helps manage complex data throughout a project’s lifecycle.
6. Photoshop:
Tools like Photoshop and Illustrator are often used for graphic design aspects of interior projects, such as creating mood boards, presentations, and marketing materials.
These tools enable interior designers to visualize and communicate their ideas effectively, enhancing both the design process and client presentations. For more detailed insights into these tools, you can explore resources like ArchDaily
5. Should I pursue a 1-year course or a 2-4 year course in interior designing?
Based on our 25 years of experience, a 1-year course in interior design is a good option. The remaining years will allow you to gain practical experience in the field, which can be much more valuable than spending an 2-3 years in a classroom.
In interior design, understanding the basic principles and tools is essential, but much of the learning about materials and various design approaches happens on the job. The more projects you work on, the better your design skills will become.
You might be surprised that 75% of our 1-year students receive salaries comparable to those of 3-year graduates.
Then who can go for 3 years ?
Students who wants structured learning & requires 3-4 years degree certificate: If you like in a structured educational environment and appreciate a slower pace of learning with more classroom time, a 3-4 year course at reputed collage may be beneficial.
This course includes:
- From Zero to Advance Level training
- Courses Content Crafted by industry experts.
- Theory & Practice Book
- Personalized Doubts Solving
- 2 Gov. approved International certificate
- Post Training Support
- Placement Assistance
What You’ll Learn in Interior Designing Training at Hypersoft
1. Design Principle, Space Planning & Layout
- New, Open, Save, Export – Start a new project, open existing files, save progress, and export for external use.
- Undo/Redo – Flexibly manage and revise changes during modeling.
- Select & Select Lasso – Select specific objects for modification with precision.
- Paint Bucket – Apply textures and materials to surfaces for realism.
- Zoom, Orbit, and Pan – Navigate the model smoothly for detailed work.
2. AutoCAD Software
- Line, Freehand Line – Draw lines or freehand shapes for custom designs.
- Rectangle & Rotate Rectangle – Create standard or rotated rectangular shapes.
- Circle, Polygon, and Pie – Generate circular or polygonal geometry for diverse designs.
- Arc, 2-Point Arc, and 3-Point Arc – Draw precise arcs with various control methods.
- Offset – Create parallel lines or shapes to mirror geometry.
3. Design Concepts & Interior Themes
- Make Component & Make Group – Group or componentize geometry for reuse and organization.
- Explode – Break grouped elements into editable parts.
- Union/Subtract/Intersect – Modify geometry by merging or cutting objects.
- Trim, Split, and Divide – Divide geometry for precision editing.
- Isolate – Focus on specific parts of the model by hiding other elements.
4. Advance 3D Modeling Using 3Ds Max
- Move, Rotate, and Scale – Manipulate geometry with precision.
- Follow Me – Extrude a face along a predefined path.
- Dimension – Add accurate measurements for documentation.
- Tape Measure & Protractor – Create guides and measure distances/angles.
- 3D Text & Text – Add annotations or create extruded text objects.
5. Rendering, & Post-Production
- Standard Views – Switch between predefined views like top, front, or side.
- Perspective, Parallel Projection, and Two-Point Perspective – Adjust camera angles for realism or precision.
- Field of View & Position Camera – Control the view and set specific perspectives.
- Walk & Look Around – Navigate your model interactively.
- Shadows, Fog, and Environmental Effects – Add depth and realism to your scene.
6. Paint, Materials, Lighting & Furniture Selection
- 3D Warehouse – Access a library of pre-made models and assets.
- Extension Warehouse – Expand SketchUp’s capabilities with plugins.
- Layout – Create professional presentation documents.
- 1001 Bits Tools, Shape Bender, and Mirror – Automate tasks and create advanced geometry.
- Chaos Cosmos & Location Integration – Integrate real-world assets and geolocation data.
7. Project Valuation & Cost Estimation
- Import AutoCAD Files – Seamlessly bring in CAD drawings for further modeling.
- Import Images & Convert to 3D – Add references and turn 2D vectors into 3D shapes.
- Export to STL, DXF, and More – Share models for external workflows.
- Units & Statistics – Customize units and review project data.
- Toolbar and Interface Customization – Personalize SketchUp for efficiency.
8. Site Visits & Vendor visits
- Animation & Walkthroughs – Create dynamic presentations for models.
- Section Planes & Section Cuts – Explore and showcase interiors.
- Section Fill – Add styles to section views for clarity.
- Render Output – Export high-quality visualizations.
- Axes and Guides – Enhance precision during modeling.
9. Portfolio Development, Presentation & Interior Business Skills
- Trainer feedback on your your work throughout the course.
- Submission of Final (Interior & Exterior) project.
- Professional SketchUp online exam (50% passing score required).
- SketchUp certification 🎓
Interior designing Course Completion - 1 Year
- Trainer feedback on your your work throughout the course.
- Submission of final portfolio.
- Dual International + Government certification 🎓
How to Join Hypersoft Interior designing Course
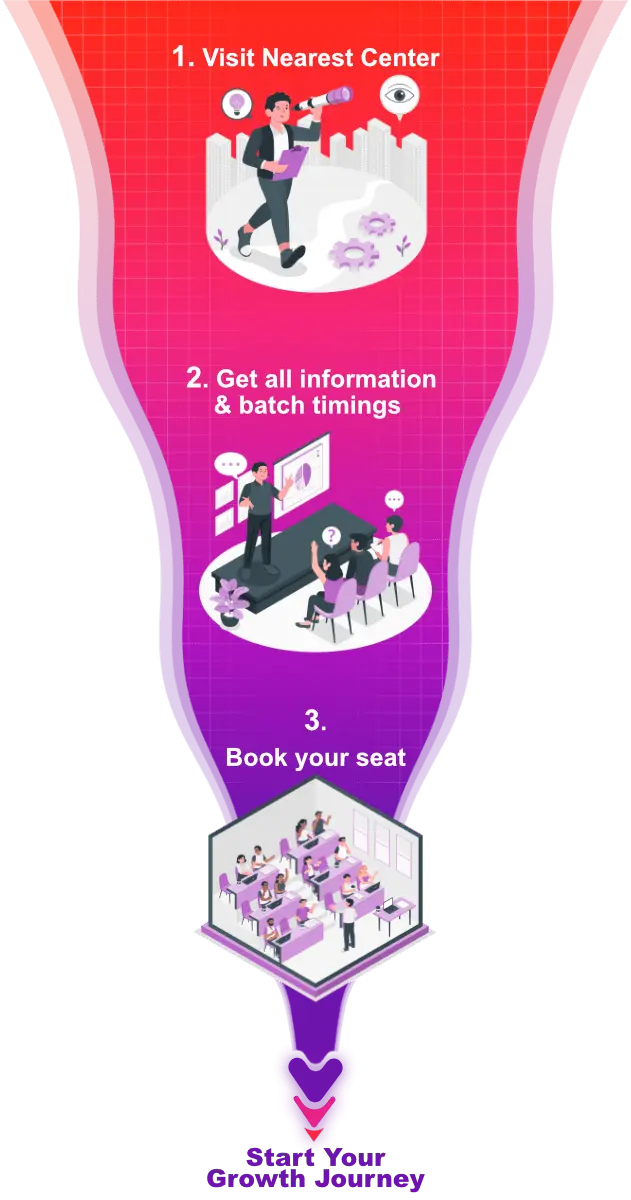
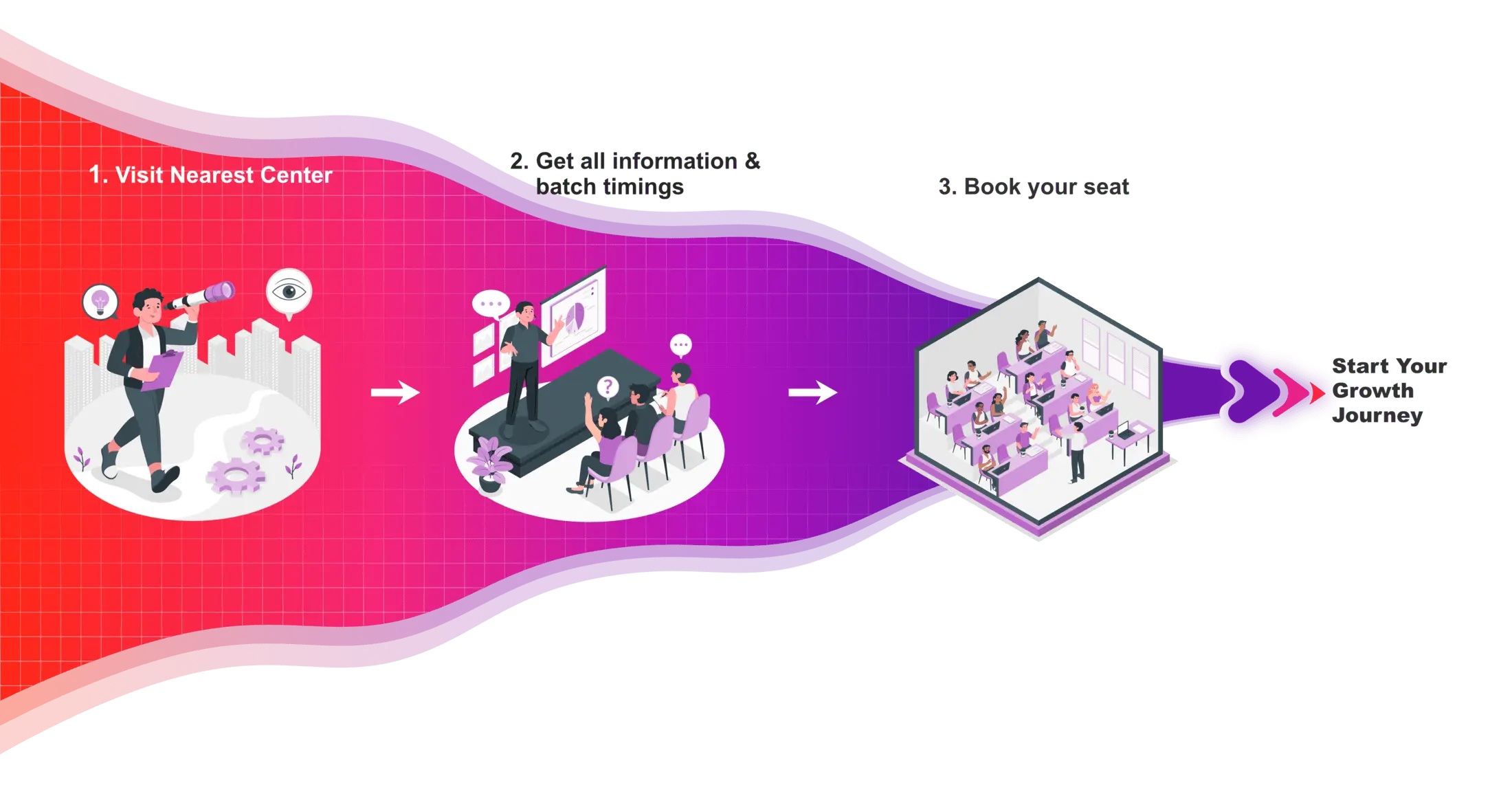
Interior designing Certifications
In today’s competitive job and college placement landscape, highlighting practical skills on your resume is important. Hypersoft’s industry-validated Interior Designing course certifications, certified by Interior Designing User and NSDC, have the power to transform your resume. These certifications validate not only your Interior Designing skills but also your deep knowledge of the tool, enhancing your credentials significantly.
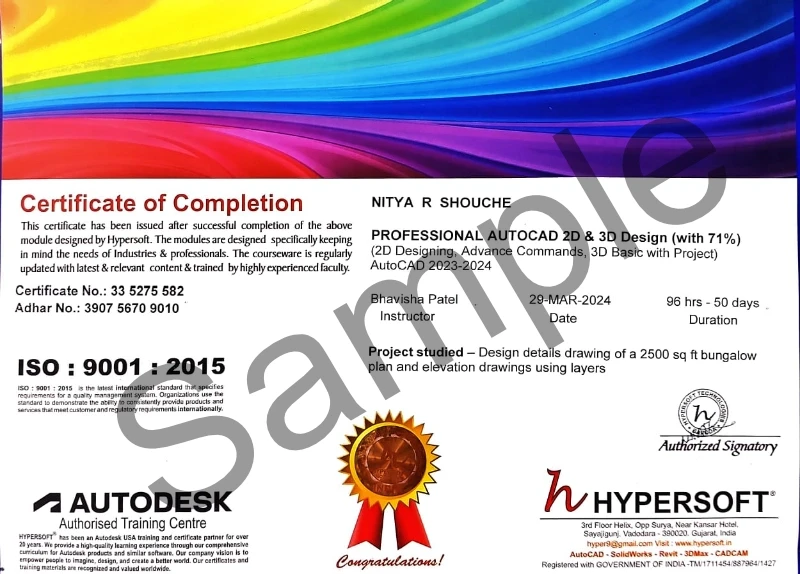
Hypersoft Sneak Peak
Sharing vibrant learning environment of our institute through photos of students’ learning experiences and trainers facilitating sessions.
Your Success, our goal
With extensive company partnerships, detailed training, and high student satisfaction, your future is in good hands.





















Interior Designing Students projects
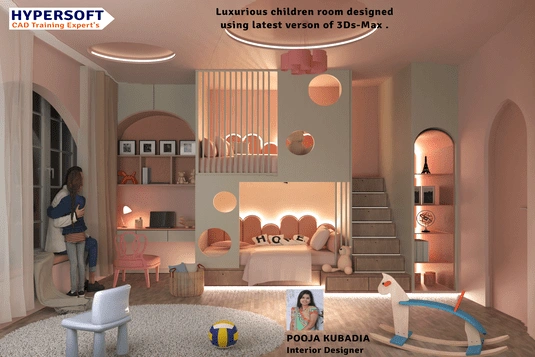
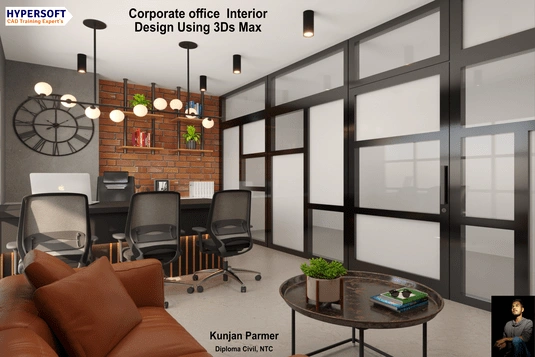
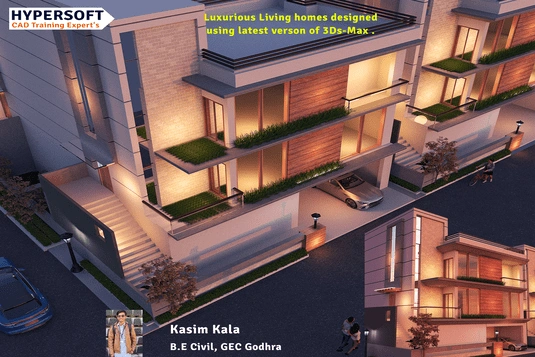
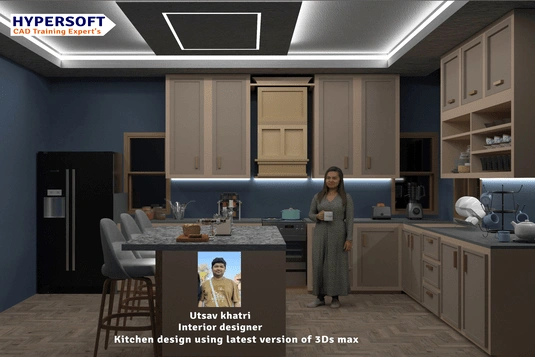
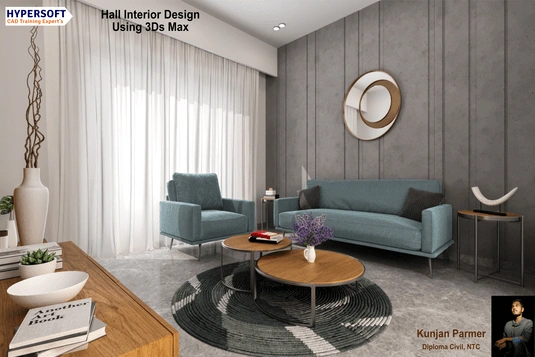
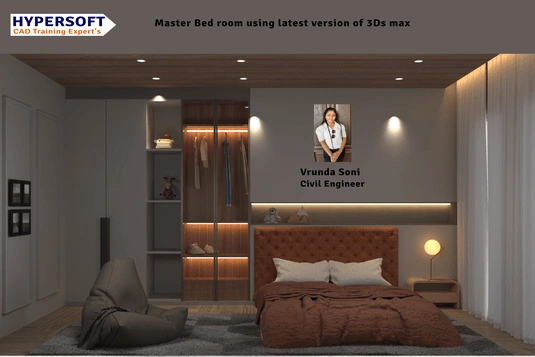
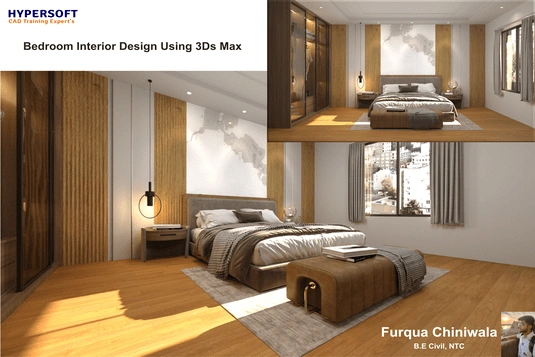
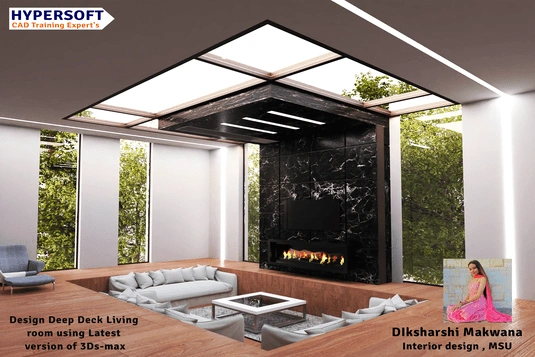
Hypersoft Leaners Succeed with Great Projects & Great Stories.
Explore Other Engineering Design Courses
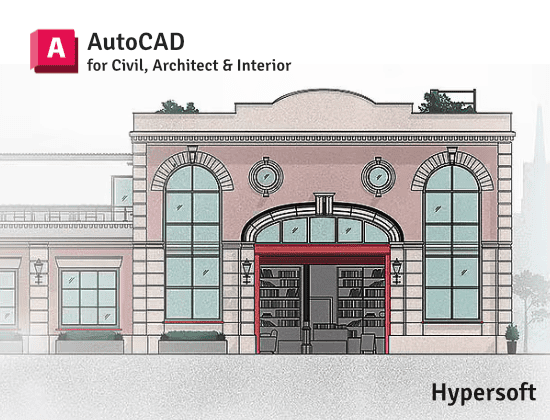
AutoCAD Courses
📅 1.5 Months
🕑 2 hrs / Day
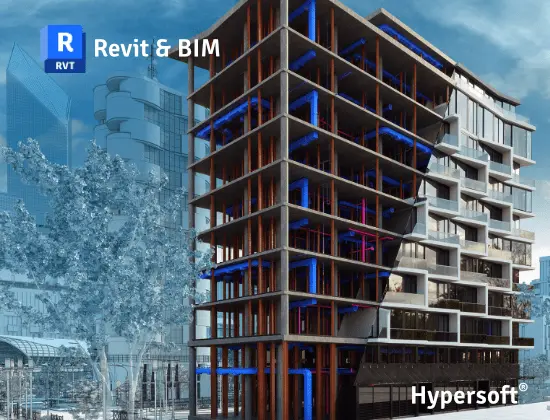
Revit & BIM Course
📅 5 Months
🕑 2 hrs / Day
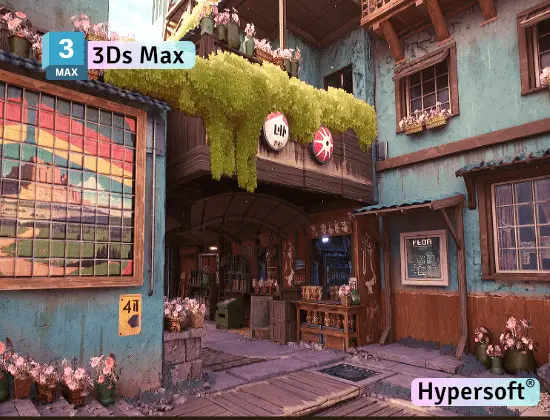
3Ds Max Courses
📅 2 to 3 Months
🕑 2 hrs / Day
Interior Designing Course Help Desk & Student Support
What are the Interior Design course timings & Duration?
Interior Designing Course Duration: 12 – months
Hours per day :- 2 to 3 📅
Timings:- 2 to 5 PM
Interior Designing batches start every 6 Months:
In June Month &
In January Month.
What are the course fees for Interior Design Course?
Interior Design Course Fees:- Rs 59,950/-
Interior Designing classes are online or offline?
Offline training.
Interior Designing classes in Vadodara are available at
Sayajigunj:- Location
this center are located in Vadodara, Gujarat, India.
Is the Interior Design course being a certified course?
Yes🎉
You will be awarded an Interior Design international government-approved dual certification 🏅.
Are there any Emi Options Available?
Yes❗
You can pay your Interior designing fees in 6 installments.💼
Modes of Payment Accepted:
- Cash 💵
- UPI 📲
- Cheque 💰
- NEFT or IMPS 💻
Do you offer free demo classes for Interior Design Course?
- Experience our teaching approach 👨🏫
- Check Your Interest: Are You Ready to Start Your Design Journey? 💡
What are the laptop specifications required to run Interior Designing software?
- CPU: Intel Core i5 10th Gen or AMD Ryzen 5 5th Gen (or above)
- RAM: 16 GB
- Storage: 256 GB NVMe or SSD
From where can I download AutoCAD & 3dsMax software?
To download the software, please follow these steps:
1. Click here 🔗.
2. Register yourself 📝.
3. Select ‘Hypersoft’ as your college or institute 🏫.
4. Upload your Hypersoft fees receipt 📄.(It takes 48 hours to confirm your eligibility ⏳.)
5. Once confirmed, you’ll be able to download the software 💻.
6. After installation, log in with your Autodesk ID 🔑.
You’re all set! 🎉
Where can I download AutoCAD & Max practice exercises?
You can download AutoCAD practice exercises for:
- 2D Objects ✏️
- Interior Layout & Furniture’s
- 3D Objects 📐
- 3Ds Max
Your trainer will provide the file password 🔑.
Will I get a job after completing the Interior Designing course at Hypersoft?
Yes! Hypersoft provides comprehensive job placement support through JobKart, our dedicated placement portal 💼.
With over 25 years of industry connections 🤝, we regularly receive job openings from top companies.
After you join, you’ll be added to the Hypersoft Placement Group 👥 for direct job updates and career assistance.
With our strong network and placement services, you’ll be well-prepared to land a job after completing your training 🚀.
Which websites should I avoid for AutoCAD & 3ds Max downloads?
Warning: Avoid downloading AutoCAD from unauthorized websites like
- FileCR,
- GetIntoPC, and
- unverified Telegram sources.
These platforms often distribute counterfeit or harmful software that can put your device at risk. Always download AutoCAD from trusted sources, such as the official Autodesk website, to ensure the software is safe and legitimate.
What happens if I don't attend classes regularly?
If you miss more than 5 classes without written leave, your admission may be suspended.
You’ll be required to pay a re-activation fee of Rs. 500 or more.
Additionally, you won’t be able to attend makeup classes for the missed lectures 📚, and you may not be eligible to apply to top companies through Hypersoft Placement 💼.
Stay Regular & take written leave from trainer to gain maximum benefit of your learning journey! ✅
I was not able to attend a session. Will i get a refund for it?
Our refund window is open for 3 days from the date of admission.
However, for your convenience, you can reschedule your enrollment to another batch with a minimal transfer fee. 😊🔄
Will I get a job after completing the Interior designing course at Hypersoft?
Yes🙌
Hypersoft provides comprehensive job placement support through JobKart, our dedicated placement portal 💼.
With over 25 years of industry connections 🤝, we regularly receive job openings from top companies.
After you join, you’ll be added to the Hypersoft Placement Group 👥 for direct job updates and career assistance.
With our strong network and placement services, you’ll be well-prepared to land a job after completing your training 🚀.
What if I leave the class and want to complete it later or require a certificate?
If you take a break of more than 15 days without written leave.
A reactivation fee of ₹2,500 will be required ⚠️.
if you missed your exam you’ll need to pay an exam fee of ₹2,000 📜💰To get a certificate later.
Exams are conducted within 10-12 days after the course duration, or earlier if required.
How can I find Best Interior Design classes in Vadodara?
- Google “Interior Design course in Vadodara” 🌐, read reviews ⭐, and visit the top-rated institutes. Hypersoft is the top-rated institute in Vadodara with 25+ years of expertise 🏅.
- Check the brand value of the institute 🔍. Institutes with a strong brand value tend to have better credibility and higher placement rates 📈.
- Also, ask friends 👥, seniors 🎓, or faculty 👨🏫 for recommendations.
What happens if I am unable to complete the course within given time?
If you are unable to complete the course within the given duration, don’t worry—we offer an extended time of 1.5 times the original duration to complete the course. 🕒
For example, if your course duration is 45 days, you can complete it in 67 days. 🗓️
After receiving your certification, you’ll become a valued member of the Hypersoft alumni network & you will get
- doubt resolution +
- revision assistance +
- access to premium masterclasses +
- placement 🎓😃🎉
All free of charge for a 4 years! 😲