1.5 -2.5 Months
1.5 hrs./day
AutoCAD Classes in Vadodara
Take Your Engineering Career to the Next Level with Best AutoCAD Training Centre in Vadodara
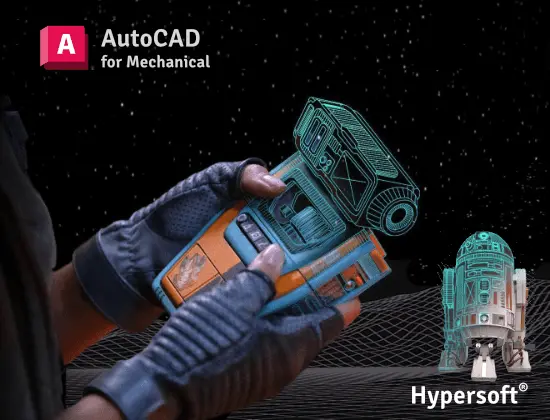
Our students work at well-known companies



























About AutoCAD Classes in Vadodara
1. What is AutoCAD?
- AutoCAD is a leading CAD software used globally by professionals like engineers, architects, and designers to create accurate 2D and 3D models.
- It allows users to convert creative ideas into detailed digital blueprints, making it an essential tool across various engineering and design fields.
- Whether you’re working in civil, mechanical, or electrical fields, AutoCAD simplifies the design process and enhances your productivity.
2. How many types of AutoCAD are there?
There are two main categories of AutoCAD –
- AutoCAD LT
- AutoCAD with 3D & specialized toolsets
There are more than just 7 specialized toolsets included within the full version.
AutoCAD LT
AutoCAD LT is a lighter and more affordable version of AutoCAD, primarily focused on 2D drafting, drawing & documentation. It lacks some of the advanced features and 3D modeling capabilities of the full version.
Full AutoCAD with specialized toolsets
The full version of AutoCAD comes with access to a variety of industry-specific toolsets. These toolsets offer additional features and functionality tailored to specific disciplines.
Specialized Toolsets
AutoCAD Architecture Toolset
The AutoCAD Architecture toolset gives you all the tools you need to complete your projects faster and scale your project pipeline. Boost architectural design and drafting productivity by up to 61%* with time-saving features and task automation:
- Access our library of 8,800+ architectural components, including multi-level blocks.
- Automatically generate floor plans, elevations, sections, and ceiling grids.
- Quickly place walls, doors, and windows with real-world construction.
AutoCAD Mechanical Toolset
AutoCAD Mechanical Toolsets increase productivity by up to 55%* with industry-specific tools for mechanical engineering, including 700,000+ intelligent parts and features. With the Mechanical toolset, you can:
- Access our library of standards-based parts, tools, and custom content.
- Customize properties of object types and create them on custom layers.
- Automate tasks such as creating bills of materials (BOMs).
AutoCAD MAP 3D Toolset
Our AutoCAD Map 3D is model-based GIS mapping software that provides access to CAD and GIS data to support planning, design, and management. With the Map 3D toolset, you can:
- Directly access spatial data using Feature Data Objects (FDO) technology.
- Directly edit geospatial data.
- Manage infrastructure systems with Enterprise Industry Models.
AutoCAD MEP Toolset
AutoCAD MEP Toolset makes HVAC and building systems easy with an industry-specific toolset for MEP (mechanical, electrical, and plumbing) that increases productivity by up to 85%*. With the MEP toolset, you can:
- Access our library of 10,500+ intelligent MEP objects.
- Optimize your workflow with individual palettes and domain-specific ribbons.
- Automatically update drawings, sheets, and schedules when changes occur.
AutoCAD Electrical Toolset
Boost productivity by up to 95%* with electrical design features that help you create, modify, and document electrical controls systems. With the Electrical toolset, you can:
- Access a library of 65,000+ intelligent electrical symbols.
- Automate numbering of wires and generation of component tags.
- Generate and update multiple customized reports automatically.
AutoCAD Plant3D Toolset
Using AutoCAD Plant 3D, you can create and edit P&IDs and 3D models, and extract piping orthographic and isometrics with an industry-specific toolset for plant design which increases your productivity up to 75%. With the Plant 3D toolset, you can:
- Collaborate securely in a cloud-based common data environment.
- Speed up and automate P&ID drafting and 3D modeling with in-context commands.
- Automatically create piping isometric drawings directly from the 3D model.
AutoCAD Raster Design Toolset
Use raster design tools in a specialized toolset to edit scanned drawings and convert raster images to DWG™ objects. With the Raster Design toolset, you can:
- Access tools to enhance image editing and cleanup.
- Edit REM objects using standard AutoCAD commands.
- Simplify your workflows with vectorization tools.
3. Why AutoCAD is so much important for mechanical engineer.
- Evolving Industry Demands: As industries shift toward digital design, mechanical engineers must now master tools like AutoCAD to remain competitive. With its extensive use in manufacturing and product development, AutoCAD skills have become a core requirement in many job roles.
- Enhanced Conceptual Understanding: Learning AutoCAD provides mechanical engineers with a clearer grasp of engineering concepts by allowing them to visualize and manipulate complex 2D designs 🖥️. This improved comprehension fosters better problem-solving skills and creativity in design.
- Streamline Production Processes: Production Engineers use AutoCAD to design efficient layouts for manufacturing facilities 🏭, plan assembly lines, and optimize workflow 🔄. This enhances productivity, minimizes production downtime, and ensures efficient resource utilization 📈.
- Quality Control Documentation: Quality Engineers utilize AutoCAD to create detailed dimensional drawings and inspection plans 📐. These drawings help in quality control processes by accurately defining product specifications, tolerances, and inspection criteria ✅, ensuring that products meet the required quality standards 🎯.
- Increased Job Opportunities: Proficiency in AutoCAD expands career opportunities for mechanical engineers, as many employers require AutoCAD skills for drafting, design, and engineering roles 🚀. Learning AutoCAD enhances employability and opens doors to a wider range of job opportunities in various industries 🌍.
4. What AutoCAD Mechanical Course offer?
- The AutoCAD Mechanical course will focus on mechanical drafting techniques.
- Students will prefer AutoCAD tools and workflows specific to mechanical design.
- Mechanical design includes features like tool palettes, mechanical symbols, and innovative components.
- AutoCAD course for mechanical engineering also emphasizes practical applications like Solidworks classes, and piping design courses, to ensure students create detailed mechanical drawings.
5. Why is AutoCAD crucial for civil engineers?
- Changing Job Roles: Modern civil engineering demands digital precision, and AutoCAD plays a vital role in enabling professionals to draft and visualize construction plans accurately. From road layouts to drainage systems, mastering AutoCAD opens up more opportunities in infrastructure and urban planning sectors.
- Improved Design Visualization: AutoCAD allows civil engineers to create and view detailed 2D site plans 🏞️. This helps in better understanding designs and reduces errors during construction.
- Efficient Project Planning: AutoCAD is used to plan road layouts, drainage systems, and building structures 🏙️. This ensures faster project execution and better management of resources like time and materials.
- Accurate Construction Documentation: Civil engineers use AutoCAD to create precise drawings 📐 that guide construction teams. These drawings help in building according to the exact measurements and standards, ensuring safety and compliance.
- Better Job Prospects: Knowing AutoCAD increases job options for civil engineers 🚀. Many companies require AutoCAD skills for jobs in urban planning, building design, and infrastructure development 🌍.
6. What to Offer in Civil AutoCAD Course?
- Our Civil AutoCAD course includes the use of civil drafting methods. We include SketchUp, Revit Architect, and more.
- Students can explore the application of AutoCAD tools and workflows equivalent to civil projects.
- The practical approach also includes the use of a tool palette, civil blocks, and hatching techniques.
If you are a mechanical or civil engineer looking to upgrade your CAD skills, then Hypersoft is the best autocad training institute. Enroll in our AutoCAD courses, and enhance your design capabilities. We ensure you are well-prepared to cope with the industry demands successfully.
7. Why is AutoCAD Necessary for electrical engineers
- Changing Job Roles: In today’s tech-driven world, electrical engineers rely on AutoCAD to create precise wiring diagrams, control system layouts, and power distribution designs. This skill not only improves accuracy but also enhances career prospects in automation and energy sectors⚡. Learning AutoCAD boosts employability and ensures engineers stay competitive in a fast-evolving industry.
- Precise Electrical Design: AutoCAD helps electrical engineers create detailed wiring diagrams and circuit layouts 💡. This improves design accuracy and reduces errors during installation and maintenance.
- Improved System Planning: Electrical engineers use AutoCAD to plan power distribution networks and control systems 🏙️. It helps ensure efficient energy use and smooth operation of electrical systems.
- Compliance and Safety Documentation: AutoCAD makes it easy to create detailed electrical schematics 📜 that meet safety standards and regulations, ensuring safe and reliable installations 🔒.
- Expanded Career Opportunities: Knowing AutoCAD opens up more job opportunities 🚀. Many industries, including automation, telecommunications, and power systems, require AutoCAD skills 🌍.
8. What opportunities are available after learning AutoCAD?
Opportunities After Learning AutoCAD for Mechanical Engineers:
- Mechanical Drafter/Designer: Create detailed technical drawings for mechanical parts and assemblies using AutoCAD, ensuring accuracy and adherence to engineering specifications.
- Machine Designer: Design and draft plans for machinery and mechanical systems in industries such as manufacturing, using AutoCAD to produce precise schematics and layouts.
- CAD Technician: Assist engineers by drafting mechanical systems like HVAC, plumbing, and machinery layouts with AutoCAD, translating design concepts into technical documentation.
- Piping Designer: Design piping systems for various industries, including manufacturing and oil & gas, using AutoCAD to ensure accurate layouts and compliance with project specifications.
- Product Design Engineer: Use AutoCAD to design new products or improve existing ones, ensuring that designs meet mechanical requirements and functionality.
- Manufacturing Engineer: Develop manufacturing processes and optimize production layouts with the help of AutoCAD, improving efficiency and integration of mechanical systems.
Opportunities After Learning AutoCAD for Civil Engineers:
- Civil Drafter/Designer: Create detailed drawings of infrastructure projects such as roads, bridges, and buildings using AutoCAD, ensuring that all designs meet local regulations and safety standards.
- Site Engineer: Plan and design site layouts for civil projects, including roads, drainage systems, and utilities, utilizing AutoCAD for precise plotting and design.
- Structural Drafter: Draft and model structural components like beams, columns, and foundations with AutoCAD, ensuring stability and compliance with building codes.
- Urban Planner: Design layouts for urban development projects, including zoning plans, transportation networks, and public utilities, using AutoCAD to develop clear and actionable plans.
- Highway Designer: Draft detailed designs for roadways and transportation systems, creating accurate drawings of road alignments, cross-sections, and infrastructure elements with AutoCAD.
- Survey Drafter: Use AutoCAD to assist in mapping and plotting land surveys, providing essential layout and measurement data for civil engineering projects.
Opportunities After Learning AutoCAD for Electrical Engineers:
- Electrical Drafter/Designer: Create detailed wiring diagrams, electrical schematics, and circuit layouts using AutoCAD, ensuring that electrical systems are designed accurately and to code.
- Power System Planner: Design power distribution systems for residential, commercial, and industrial buildings with AutoCAD, optimizing the layout of wiring and electrical components.
- Control Systems Designer: Develop and draft control system schematics for automation and industrial processes, using AutoCAD to create clear and accurate designs.
- Electrical Engineer: Collaborate on the design and analysis of electrical systems, using AutoCAD to produce technical drawings and simulations that support engineering projects.
- Lighting Designer: Design lighting systems for architectural projects, using AutoCAD to develop detailed plans for placement, wiring, and energy efficiency.
- Telecommunications Drafter: Draft layouts for communication networks, including cable routing and equipment placement, using AutoCAD to create detailed and accurate technical documentation.
9. Who can learn AutoCAD course?
- The AutoCAD course is ideal for students and professionals from diverse backgrounds including mechanical, electrical, civil, and MEP engineering, as well as architecture, interior design, and furniture design. Whether you’re a fresh graduate or a working professional aiming for growth, AutoCAD offers valuable skills for career advancement.
- Production or quality engineers looking to transition their careers into design roles or seeking promotions can greatly benefit from learning AutoCAD.
- Construction managers who want to improve planning and scheduling of construction projects. Site engineers or survey engineers who are stuck and want salary hike.
- Students who are planning to move abroad for higher studies and jobs, Autodesk certification will be very importance to them.
- Planning to start their own business or startup: It enables you to create detailed designs and plans for their products or projects, aiding in bringing their ideas to life efficiently.
- Anyone who is interested in the latest technology, or interested in designing, or wanted to peruse carrier in designing can learn AutoCAD
This course includes:
- From Zero to Advance Level training
- Courses Content Crafted by industry experts.
- Theory & Practice Book
- Personalized Doubts Solving
- Government approved International certification
- Post Training Support
- Placement Assistance
What You’ll Learn in AutoCAD Training at Hypersoft
1. AutoCAD Interface and Draw Tools
- Introduction to AutoCAD interface foundational part of our AutoCAD classes in Vadodara
- Understanding basic drawing tools such as Line, Circle, Arc, Trim, Extend, Rectangle, etc.
- Exploring advanced drawing tools like Polyline, Ellipse, Polygon, Fillet, and Chamfer
- Using Zoom, Pan, and other Navigation tools for efficient drawing control
- Setting up units and using the calculator for accurate design measurements
2. Modify Tools And Properties
- Learning how to modify objects using tools like Move, Copy, Rotate, Scale, etc.
- Understanding object properties such as Color, Layer, Line type, Line weight, and coordinates
- Exploring advanced modification tools including Mirror, Offset, Divide, Break, Boundary, Joint, Point, Point Style and Array.
- Understanding selection methods, Add Selected, Match Properties and managing visibility with Hide, Isolate, and End Isolation.
3. Annotations, Texts and leader
- Adding text annotations using Single line Text and Multiline Text tools
- Detailing with ladder, dimensioning, measurement tools, and area calculations
- Exploring dimension styles and ladder styles for standardized, professional drawings – ideal for those taking advanced AutoCAD detailing training in Vadodara
- Using Multileader tools for detailed notes and technical instructions
4. Isometric Drawing
Learning isometric views in AutoCAD to create visually representative & understanding Orthographic and isometric Projections and its presentation.
- Piping Isometric Drawings
- Isometric drawing of the machine
- furniture design Interior & infrastructure layout
- Isometric wiring
- 3D representations of panel setups
5. Advanced Commands
- Using Layers, Layer Tools, Blocks, W-Block, and Block Count for organized drawing structure.
- Utilizing the Compare Tool to spot differences between drawings and ensure version control.
- Working with Xrefs to link and trace 2D drawings and external files efficiently.
- Applying Hatch patterns to represent material and colors, Ray and Xline for infinite construction lines and reference geometry.
- Managing objects with Group and Ungroup commands for better selection and editing.
- Cleaning up and streamlining project files by regularly using Purge, and Overkill to remove unused data and maintain drawing health.
6. Technical Drafting
Mechanical Drafting with AutoCAD Classes in Vadodara.
- Understanding how to use AutoCAD tools and workflows for mechanical drafting.
- Drafting Mechanical Components and its Assemblies, Piping Drawings Vessels drawings etc.
Civil Drafting with AutoCAD in Vadodara:
- Understanding application of AutoCAD tools and workflows for civil drafting.
- Creating plans, elevations, and sections, Interior detaining, Structure Drawings, and its sections , Site layouts
Electrical Drafting with AutoCAD: Classes in Vadodara
- Mastering the utilization of AutoCAD tools and processes specific to electrical drafting.
- creating Circuit diagram , Panel Drawings, Wiring Diagram, Electrical Layout.
7. Plot frame and Layout
- Setting up layouts and viewports of drawing.
- Adding title blocks, borders, and annotations to layout sheets.
- Exploring plotting options for different paper size and different formats.
8. Essential 3D
- Introduction to 3D modeling concepts and the AutoCAD 3D interface.
- Creating 3D objects using extrusions, revolved shapes, and surfaces.
- Exploring 3D modeling techniques DUCS & Presspull.
AutoCAD Professional Course Comleption - 1.5 Months
- AutoCAD Trainer feedback on your work throughout the course.
- Submission of a 2D design project.
- Professional AutoCAD online exam (50% passing score required).
- AutoCAD certification 🎓
9. Advanced 3D Modelling
- Utilizing advanced 3D modelling techniques such as Sweep and Loft to create complex shapes.
- Exploring 3D editing tools for modifying and refining 3D objects
- Performing various 3D operations including Union, Subtract, Intersect, and Slice to manipulate objects.
10. Viewport, Material & Rendering
- Setting up different views for better visualization of 3D models
- Applying materials to surfaces and objects to enhance their appearance and realism.
- Introduction to rendering techniques for creating high-quality visualizations and presentations of 3D models.
AutoCAD Master Course Completion - 2.5 Months
- AutoCAD Trainer feedback on your 2D & 3D designs throughout the course.
- 3D project submission before the deadline.
- Master AutoCAD exam (50% passing score required).
- AutoCAD Master Certification upon successful completion. 🎓
How to Join Hypersoft AutoCAD Classes
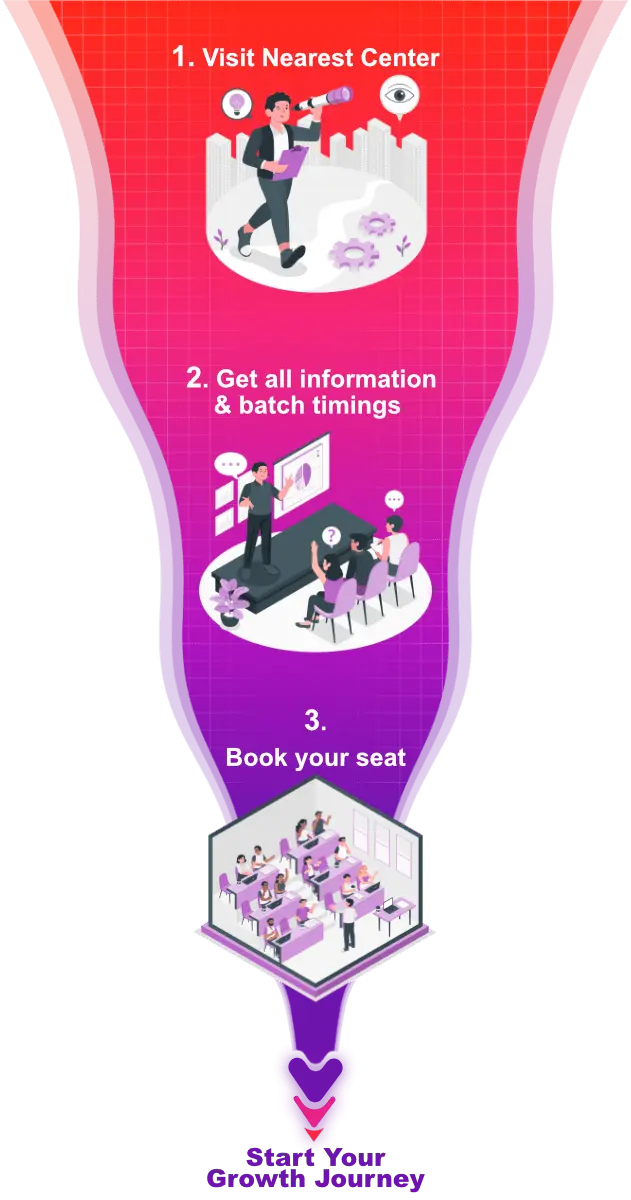
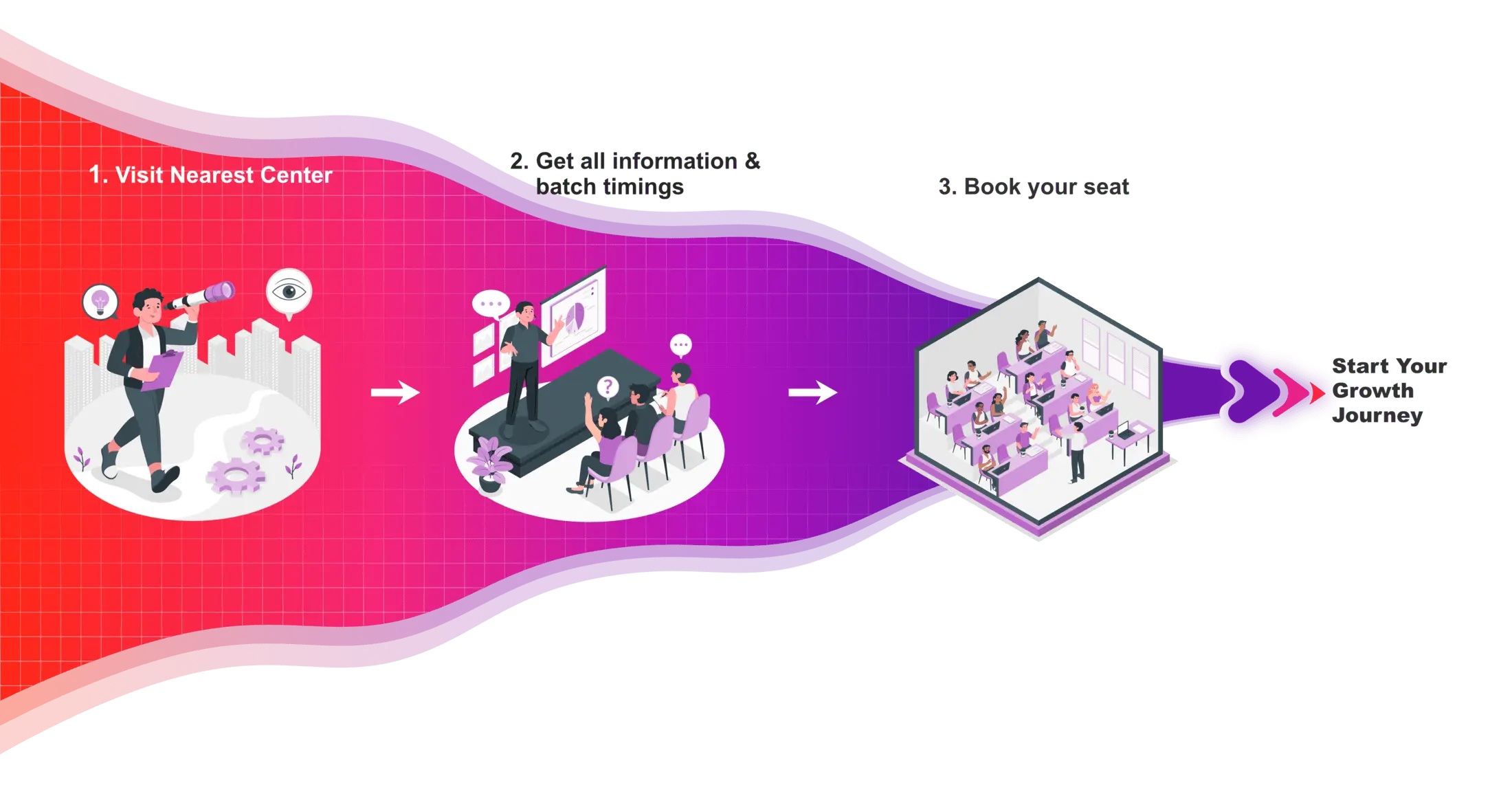
AutoCAD Certifications
In today’s competitive job and college placement landscape, highlighting practical skills on your resume is important. Hypersoft’s industry-validated AutoCAD course certifications, certified by Autodesk and NSDC, have the power to transform your resume. These certifications validate not only your AutoCAD skills but also your deep knowledge of the tool, enhancing your credentials significantly.
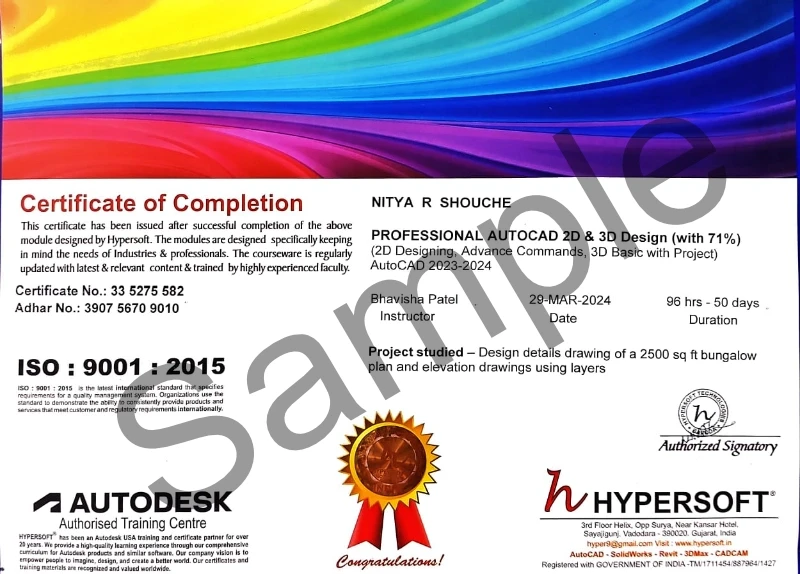
Hypersoft Sneak Peak
Sharing vibrant learning environment of our institute through photos of students’ learning experiences and trainers facilitating sessions.
Your Success, our goal
With extensive company partnerships, detailed training, and high student satisfaction, your future is in good hands.





















AutoCAD Classes Students projects
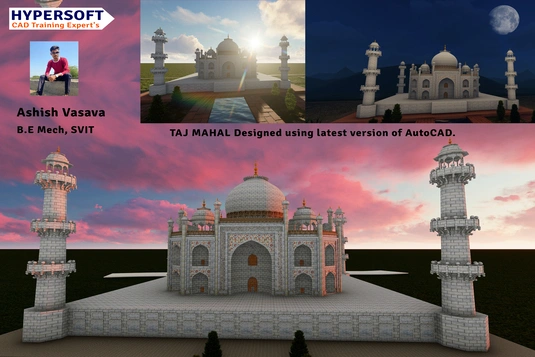
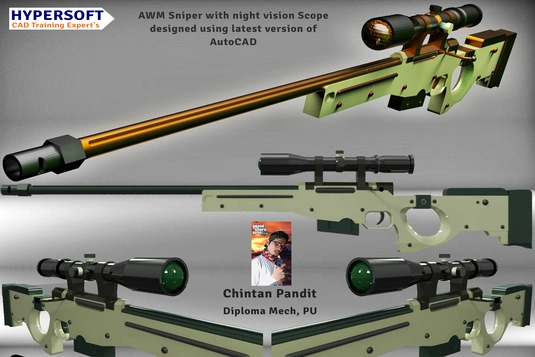
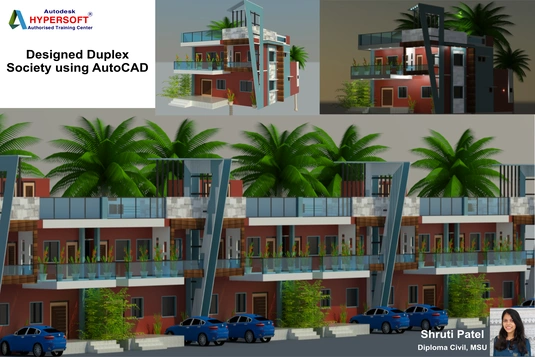

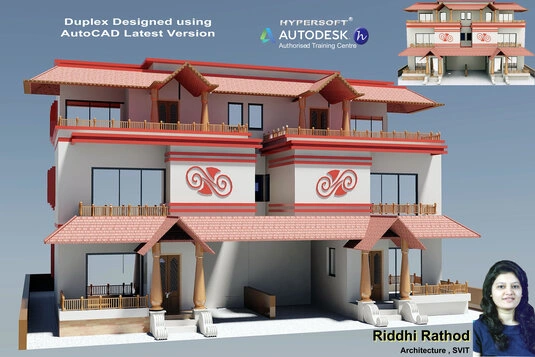
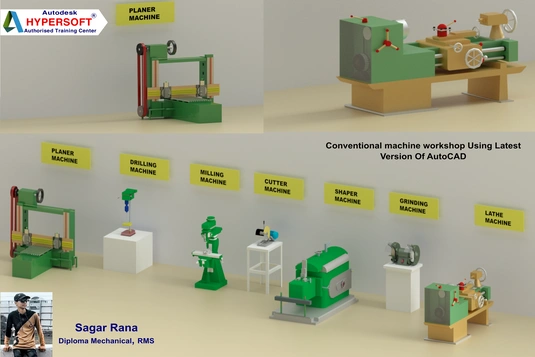
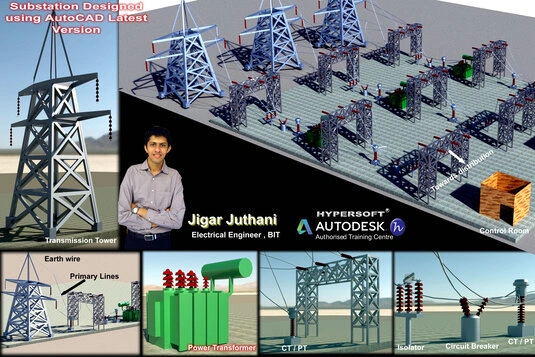
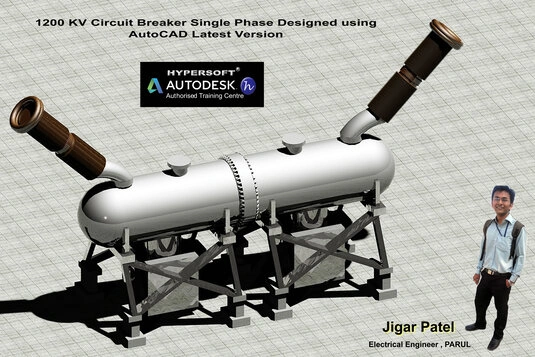
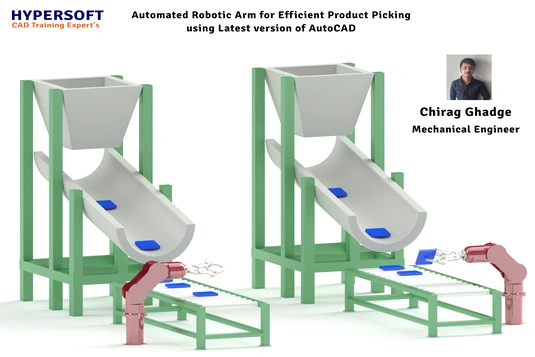
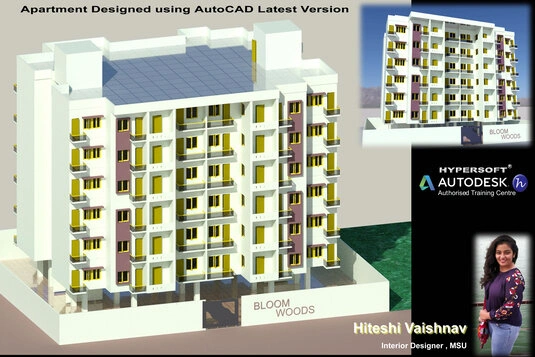
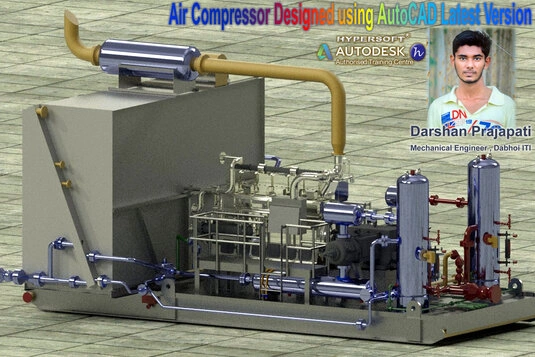
Hypersoft Leaners Succeed with Great Projects & Great Stories.
Explore Other Engineering Design Courses

SolidWorks Courses
📅 2 to 4 Months
🕑 2 hrs / Day

Revit & BIM Course
📅 5 Months
🕑 2 hrs / Day
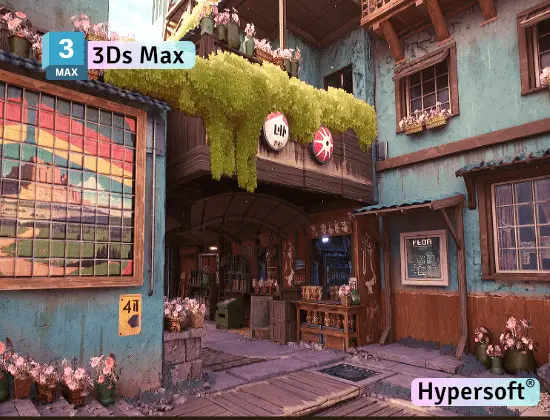
3Ds Max Courses
📅 2 to 3 Months
🕑 2 hrs / Day
AutoCAD Course Help Desk & Student Support
What are the AutoCAD class timings & Duration for this course?
AutoCAD Professional Course
New Batch: Every Week
Duration: 1.5 Month 📅
Hours per day: 1.5 hours 🕜
AutoCAD Master Course
Duration: 2.5 Month 📅
Hours per day: 1.5 hours 🕜
Note:
- Timings available from morning to evening ⏰ (Sunday OFF) ✨
- If you want to complete the course faster ⏩, you can allocate more time per day.
- We also have a special batch for shift-duty employees 🏭
To know about the new AutoCAD batch timings,
Call us at 📞 94278 99997!
What are the course fees for AutoCAD training?
AutoCAD Professional Course Fees:- Rs 6,250/-
AutoCAD Master Course fees:- Rs 8,950/-
Note: All fees are Laptop fees. If you don’t have laptop, then the fees will be Rs 6750 and Rs 9950 respectively.
Laptop Fee: Students who bring their own laptops & use them at the center for practice laptop fees will be considered.
Premiums Fees: Students Using Hypersoft Workstation (Computer) for Practice
AutoCAD classes are online or offline?
Is the AutoCAD course being a certified course?
Yes🎉
You will be awarded an Autodesk international government-approved certification 🏅.
Certification requirements:
- Pass an online exam with a score of at least 50% 📝.
- Submit a project that demonstrates your skills 💻🔧.
Are there any Emi Options Available?
Yes❗
You can pay your AutoCAD fees in two installments. 💳💼
Modes of Payment Accepted:
- Cash 💵
- UPI 📲
- Cheque 💰
- NEFT or IMPS 💻
Do you offer any free Autocad demo classes?
We offer 2 free demo classes for AutoCAD, where you can:
- Experience our teaching approach 👨🏫
- Check Your Interest: Are You Ready to Start Your Design Journey? 💡
What are the laptop and desktop specifications required to run AutoCAD software?
- CPU: Intel Core i5 10th Gen or AMD Ryzen 5 5th Gen (or above)
- RAM: 16 GB
- Storage: 256 GB NVMe or SSD
From where can I download AutoCAD software?
To download the software, please follow these steps:
1. Click here 🔗.
2. Register yourself 📝.
3. Select ‘Hypersoft’ as your college or institute 🏫.
4. Upload your Hypersoft fees receipt 📄.(It takes 48 hours to confirm your eligibility ⏳.)
5. Once confirmed, you’ll be able to download the software 💻.
6. After installation, log in with your Autodesk ID 🔑.
You’re all set! 🎉
Where can I download AutoCAD practice exercises?
You can download AutoCAD practice exercises for:
- 2D Objects ✏️
- Mechanical Drafting 🛠️
- 3D Objects 📐
Your trainer will provide the file password 🔑.
Will I get a job after completing the AutoCAD course at Hypersoft, Vadodara?
Yes! Hypersoft provides comprehensive job placement support through JobKart, our dedicated placement portal 💼.
With over 25 years of industry connections 🤝, we regularly receive job openings from top companies.
After you join, you’ll be added to the Hypersoft Placement Group 👥 for direct job updates and career assistance.
With our strong network and placement services, you’ll be well-prepared to land a job after completing your training 🚀.
Which websites should I avoid for AutoCAD downloads?
Warning: Avoid downloading AutoCAD from unauthorized websites like
- FileCR,
- GetIntoPC, and
- unverified Telegram sources.
These platforms often distribute counterfeit or harmful software that can put your device at risk. Always download AutoCAD from trusted sources, such as the official Autodesk website, to ensure the software is safe and legitimate.
What are the career opportunities for AutoCAD professionals in Vadodara?
Vadodara’s booming engineering and construction sectors have created a rising demand for skilled AutoCAD professionals. Many local firms, especially in mechanical, civil, and architectural domains, actively seek certified AutoCAD experts to support drafting and design projects.
90% + mechanical, Civil, Architect & Interior Design companies in Vadodara use AutoCAD for drafting works, and there is a high demand for qualified AutoCAD professionals in those companies. 🔧🚀.
Hypersoft has built strong connections with companies over the past 20 years, ensuring excellent placement opportunities for its students 🤝🎓💼.
How much do AutoCAD classes cost?
The average cost of offline AutoCAD training ranges between ₹6,000 and ₹20,000, depending on the institute, course depth, and certification provided..
Key Factors to Consider Before Choosing a Training Institute:
- Reputation & Experience: Check how long the institute has been around and its expertise in SolidWorks.
- Learning Resources: Check if the course includes eBook, textbooks or any other material.
- Practice Exercises: Crucial for understanding the depth of knowledge you’ll gain and your readiness for real-world applications.
- Certification: Aim for certifications above ISO standards (ISO is a company standard, not meant for training certificates).
- Post-Training Support: Look for ongoing assistance after course completion.
- Job Placement Assistance: See if the institute offers career support or placement services after the course.
- Alumni Feedback: Look for reviews or testimonials from previous students to gauge the quality of the training.
Hypersoft meets all 7 key factors mentioned above while keeping fees affordable and accessible.
What happens if I don't attend classes regularly?
If you miss more than 5 classes without written leave, your admission may be suspended.
You’ll be required to pay a re-activation fee of Rs. 500 or more.
Additionally, you won’t be able to attend makeup classes for the missed lectures 📚, and you may not be eligible to apply to top companies through Hypersoft Placement 💼.
Stay Regular & take written leave from trainer to gain maximum benefit of your learning journey! ✅
I was not able to attend a session. Will i get a refund for it?
Our refund window is open for 5 days from the date of admission.
However, for your convenience, you can reschedule your enrollment to another batch with a minimal transfer fee. 😊🔄
What are the benefits of learning AutoCAD in Vadodara?
- Enhanced employability with a skill highly sought after in industries like engineering, and manufacturing 🏗️🏭.
- Entry into white-collar job sectors where AutoCAD expertise is often a prerequisite for roles in design, engineering, and project management 💼🛠️.
- Career growth and higher salary potential in companies that value AutoCAD proficiency 📈💰.
What if I leave the class and want to complete it later or require a certificate?
If you take a break of more than 15 days without written leave.
A reactivation fee of ₹2,500 will be required ⚠️.
if you missed your exam you’ll need to pay an exam fee of ₹2,000 📜💰To get a certificate later.
Exams are conducted within 10-12 days after the course duration, or earlier if required.
How can I find Best AutoCAD classes in Vadodara?
- Google “Best AutoCAD classes in Vadodara” 🌐, read reviews ⭐, and visit the top-rated institutes. Hypersoft is the top-rated institute in Vadodara with 25+ years of expertise 🏅.
- Check the brand value of the institute 🔍. Institutes with a strong brand value tend to have better credibility and higher placement rates 📈.
- Also, ask friends 👥, seniors 🎓, or faculty 👨🏫 for recommendations.
What happens if I am unable to complete the course within given time?
If you are unable to complete the course within the given duration, don’t worry—we offer an extended time of 1.5 times the original duration to complete the course. 🕒
For example, if your course duration is 45 days, you can complete it in 67 days. 🗓️
After receiving your certification, you’ll become a valued member of the Hypersoft alumni network & you will get
- doubt resolution +
- revision assistance +
- access to premium masterclasses +
- placement 🎓😃🎉
All free of charge for a 4 years! 😲
Which is the best institute for AutoCAD in Vadodara?
Among Vadodara’s many training centers, Hypersoft stands out as a premier Autodesk Authorized Training Center with over 25 years of expertise in delivering high-quality, industry-aligned AutoCAD courses.
With a strong reputation for quality education, hands-on training, and placement support, Hypersoft has trained thousands of students and professionals, helping them build successful careers in design and engineering.
Key reasons to choose Hypersoft:
- Autodesk Authorized Training Partner
- 25+ years of excellence in technical education
- Certified faculty with real-world industry experience
- Practical, project-based learning approach
- Internationally recognized Autodesk certification
- Placement assistance and company tie-ups
- Flexible batch timings for working professionals
For anyone looking to learn AutoCAD in Vadodara, Hypersoft is the most reliable and reputed choice.