2-3 Months
1.5 hrs./day
Sketchup Classes in Vadodara
Take Your Engineering Career to the Next Level with Best AutoCAD Training Centre in Vadodara
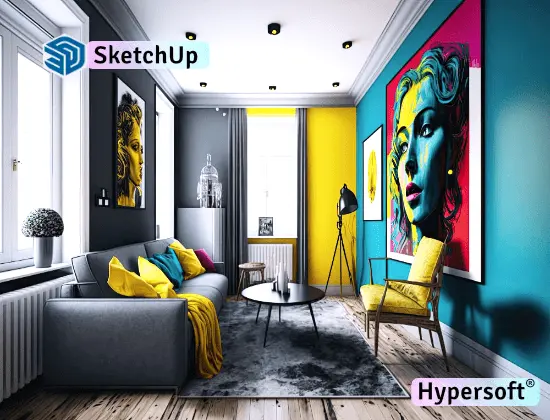
Our students work at well-known companies



























About sketchup Classes in Vadodara
1. What is SketchUP?
- SketchUp is a simple 3D modeling software that helps you create designs and models for buildings, furniture, landscapes, Interior and more.
- It is easy to use, allowing you to draw, shape, and visualize 3D objects quickly, making it popular for beginners and professionals in architecture, interior design, and engineering.
- SketchUp is used in a variety of design fields, including:
Interior design
Architecture
Landscaping
Furniture Design
Product Design
2. Why is SketchUp so popular in interior designing?
- Ease of Use: SketchUp has a user-friendly interface that allows interior designers to quickly create and visualize 3D models. The intuitive tools make it easy to draw, modify, and experiment with different layouts, making it perfect for beginners and professionals alike.
- Affordable License Cost: SketchUp offers a lower-priced license, making it more accessible for freelancers and small businesses compared to other professional design software.
- Extensive Library: With its vast library of pre-made 3D models and components, SketchUp allows designers to quickly access and incorporate elements into their projects, speeding up the design process.
3. What opportunities are available after learning SketchUp?
- Interior Designer: SketchUp is widely used by interior designers to create detailed 3D models of rooms, furniture, and layouts, making it easier to visualize and communicate designs with clients.
- Architect: Architects can use SketchUp to create building designs, plan layouts, and render realistic models that can be shared with clients and stakeholders.
- 3D Modeler: Learning SketchUp opens opportunities to work as a 3D modeler for various industries, including real estate, gaming, and animation.
- Construction Planning: SketchUp skills can be useful for professionals involved in construction planning and project management, enabling them to design and plan structures before construction begins.
- Freelance Projects: As a freelancer, you can offer design services to clients, helping them with everything from interior design to creating custom 3D models for various applications.
- Furniture Design: With SketchUp, you can design and prototype custom furniture for clients, turning ideas into physical products.
- Product Visualization: You can offer services for product designers and manufacturers by creating 3D visualizations and prototypes of products.
- Educational Content Creation: Knowledge of SketchUp can allow you to create tutorials or teach others how to use the software, offering educational services in various formats.
4. What are the key differences between Revit, 3ds Max, and SketchUp for 3D design
Deciding between Revit, 3ds Max, and SketchUp depends on your goals and skillset. All three are powerful tools, but cater to different needs:
SketchUp:
- Best for: Interior designers, landscape architects, and quick concept sketches
- Focus: Simple and intuitive 3D modelling for basic designs and presentations.
- Strengths: Easy to learn, vast online library of models and textures, fast and efficient for basic modelling.
- Learning curve: Shallow, ideal for beginners with no prior 3D modelling experience.
3ds Max:
- Best for: Visual Artist, big Architectural projects, and Creative Furniture Designers
- Focus: Photorealistic rendering, animation, and visual effects
- Strengths: Highly detailed modelling, advanced materials and textures, Ultra Realistic Images Rendering & animation.
Revit:
- Best for: Architects, engineers, and construction professionals
- Focus: Building Information Modelling (BIM) – creates intelligent 3D models with real-world data embedded for accurate documentation, cost estimation, and construction coordination.
- Strengths: Precise modelling, parametric elements, automated documentation, clash detection, collaboration features.
Conclusion:
- SketchUp is a great tool for beginners or those who need a fast, simple way to visualize designs and concepts.
- 3ds Max is perfect for visual artists and designers who need to create high-quality, realistic images and animations.
- Revit is ideal for professionals working on complex construction projects that require accurate data and collaboration.
5. Who can learn Sketchup course?
- Students: Interior designing, Civil Engineer, Architect & ITI Civil Students can learn This
- Interior Designers: SketchUp helps create detailed 3D models of rooms, furniture, and layouts, making it easier to visualize and communicate design ideas.
- Architects: It’s ideal for architects to create architectural models, visualize spaces, and refine designs.
- Product Designers: SketchUp allows product designers to model objects and prototypes, helping to streamline the design process.
- Hobbyists: Those interested in home improvement, furniture design, or creative projects can easily use SketchUp to visualize and plan their ideas.
- Landscape Designers: SketchUp is useful for designing landscapes and outdoor spaces, helping to model terrains, plants, and structures.
- Entrepreneurs: People planning to start their own businesses or startups, helping them create detailed designs and plans for products or projects.
This course includes:
- From Zero to Advance Level training
- Courses Content Crafted by industry experts.
- Theory & Practice Book
- Personalized Doubts Solving
- Government approved International certification
- Post Training Support
- Placement Assistance
What You’ll Learn in sketchup Training at Hypersoft
1. Introduction to SketchUp and Basic Tools
- New, Open, Save, Export – Start a new project, open existing files, save progress, and export for external use.
- Undo/Redo – Flexibly manage and revise changes during modeling.
- Select & Select Lasso – Select specific objects for modification with precision.
- Paint Bucket – Apply textures and materials to surfaces for realism.
- Zoom, Orbit, and Pan – Navigate the model smoothly for detailed work.
2. Drawing and Creating Geometry
- Line, Freehand Line – Draw lines or freehand shapes for custom designs.
- Rectangle & Rotate Rectangle – Create standard or rotated rectangular shapes.
- Circle, Polygon, and Pie – Generate circular or polygonal geometry for diverse designs.
- Arc, 2-Point Arc, and 3-Point Arc – Draw precise arcs with various control methods.
- Offset – Create parallel lines or shapes to mirror geometry.
3. Editing and Modifying Objects
- Make Component & Make Group – Group or componentize geometry for reuse and organization.
- Explode – Break grouped elements into editable parts.
- Union/Subtract/Intersect – Modify geometry by merging or cutting objects.
- Trim, Split, and Divide – Divide geometry for precision editing.
- Isolate – Focus on specific parts of the model by hiding other elements.
4. Advanced Modeling Tools
- Move, Rotate, and Scale – Manipulate geometry with precision.
- Follow Me – Extrude a face along a predefined path.
- Dimension – Add accurate measurements for documentation.
- Tape Measure & Protractor – Create guides and measure distances/angles.
- 3D Text & Text – Add annotations or create extruded text objects.
5. Camera and Visualization
- Standard Views – Switch between predefined views like top, front, or side.
- Perspective, Parallel Projection, and Two-Point Perspective – Adjust camera angles for realism or precision.
- Field of View & Position Camera – Control the view and set specific perspectives.
- Walk & Look Around – Navigate your model interactively.
- Shadows, Fog, and Environmental Effects – Add depth and realism to your scene.
6. Extension Tools and Plugins
- 3D Warehouse – Access a library of pre-made models and assets.
- Extension Warehouse – Expand SketchUp’s capabilities with plugins.
- Layout – Create professional presentation documents.
- 1001 Bits Tools, Shape Bender, and Mirror – Automate tasks and create advanced geometry.
- Chaos Cosmos & Location Integration – Integrate real-world assets and geolocation data.
7. Import, Export, and Customization
- Import AutoCAD Files – Seamlessly bring in CAD drawings for further modeling.
- Import Images & Convert to 3D – Add references and turn 2D vectors into 3D shapes.
- Export to STL, DXF, and More – Share models for external workflows.
- Units & Statistics – Customize units and review project data.
- Toolbar and Interface Customization – Personalize SketchUp for efficiency.
8. Animation and Presentations
- Animation & Walkthroughs – Create dynamic presentations for models.
- Section Planes & Section Cuts – Explore and showcase interiors.
- Section Fill – Add styles to section views for clarity.
- Render Output – Export high-quality visualizations.
- Axes and Guides – Enhance precision during modeling.
✅ SketchUp Professional Course Completion - 2 Months
- Trainer feedback on your your work throughout the course.
- Submission of Final (Interior & Exterior) project.
- Professional SketchUp online exam (50% passing score required).
- SketchUp certification 🎓
9. V-Ray Basics for SketchUp
- Sunlight, Rectangle, and Sphere Lights – Add realistic lighting to scenes.
- Spot, IES, and Omni Lights – Control light direction, intensity, and distribution.
- Mesh Light – Convert objects into light emitters.
- Asset Editor – Manage materials, lighting, and textures.
- Infinite Plane & Fur – Create endless surfaces and simulate grass or fabric.
10. Rendering and Animation with V-Ray
- Chaos Cosmos – Import ready-made assets for rendering.
- V-Ray Vision & Viewport Rendering – Preview scenes in real time.
- Render Settings & Output – Configure quality, resolution, and formats.
- Camera Settings – Adjust exposure, depth of field, and focus.
- V-Ray Animation – Render dynamic walkthroughs and animations.
11. Practical Project: Interior and Exterior Design
Creation of 1 Interior and 1 exterior project for your portfolio
Interior Project:
- Residential: Design a modern living room, bedroom, or kitchen, focusing on furniture placement, lighting, and material application. Use V-Ray for realistic rendering and texture application.
- Office Space: Design a functional office layout, including workstations, meeting rooms, and break areas, with a focus on ergonomics and efficient use of space. Use V-Ray for detailed rendering.
- Retail/Commercial Space: Create the interior of a retail store or café, focusing on product displays, lighting, and customer flow, and render the scene with attention to realistic textures and materials.
Exterior Project:
- Residential: Create a contemporary house façade, landscaping, and outdoor lighting. Emphasize architectural details and render for a polished presentation.
- Office Building: Design an office building exterior, including landscaping, parking areas, and entryway details, considering modern architectural styles and urban planning.
- Public Building: Design the exterior of a public space, such as a museum, library, or commercial building, with attention to the surrounding environment and functional needs, and render the design for a realistic presentation.
✅ SketchUp Master Course Completion - 3 Months
- Trainer feedback on your your work throughout the course.
- Submission of Final (Interior & Exterior) project.
- Professional SketchUp online exam (50% passing score required).
- SketchUp certification 🎓
How to Join Hypersoft SketchUp Classes
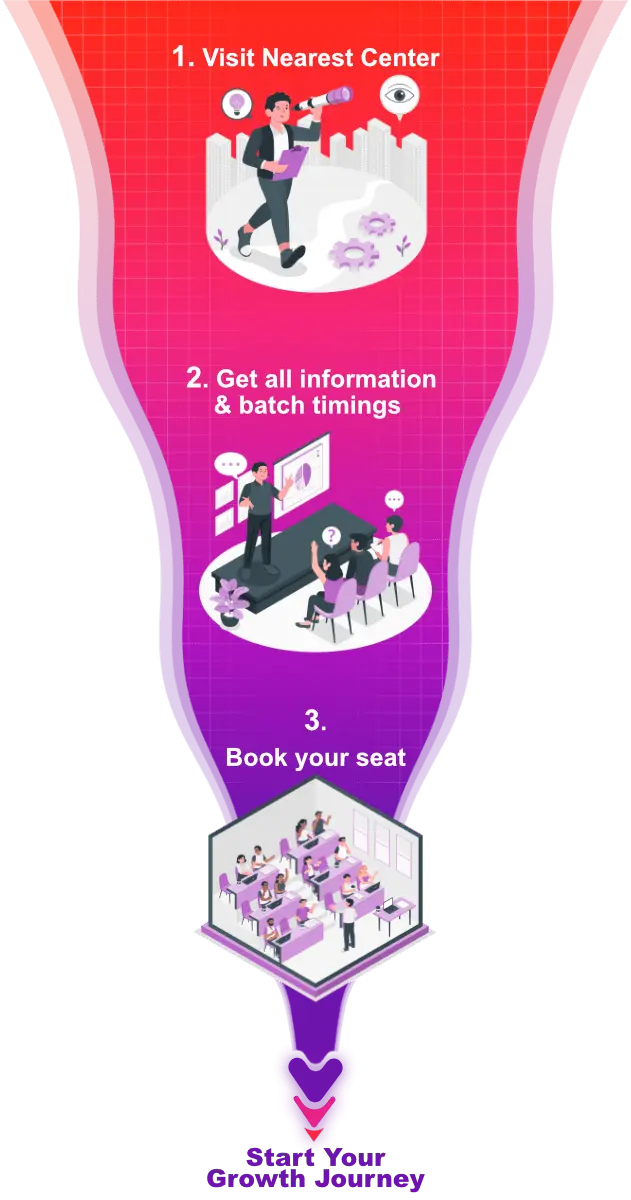
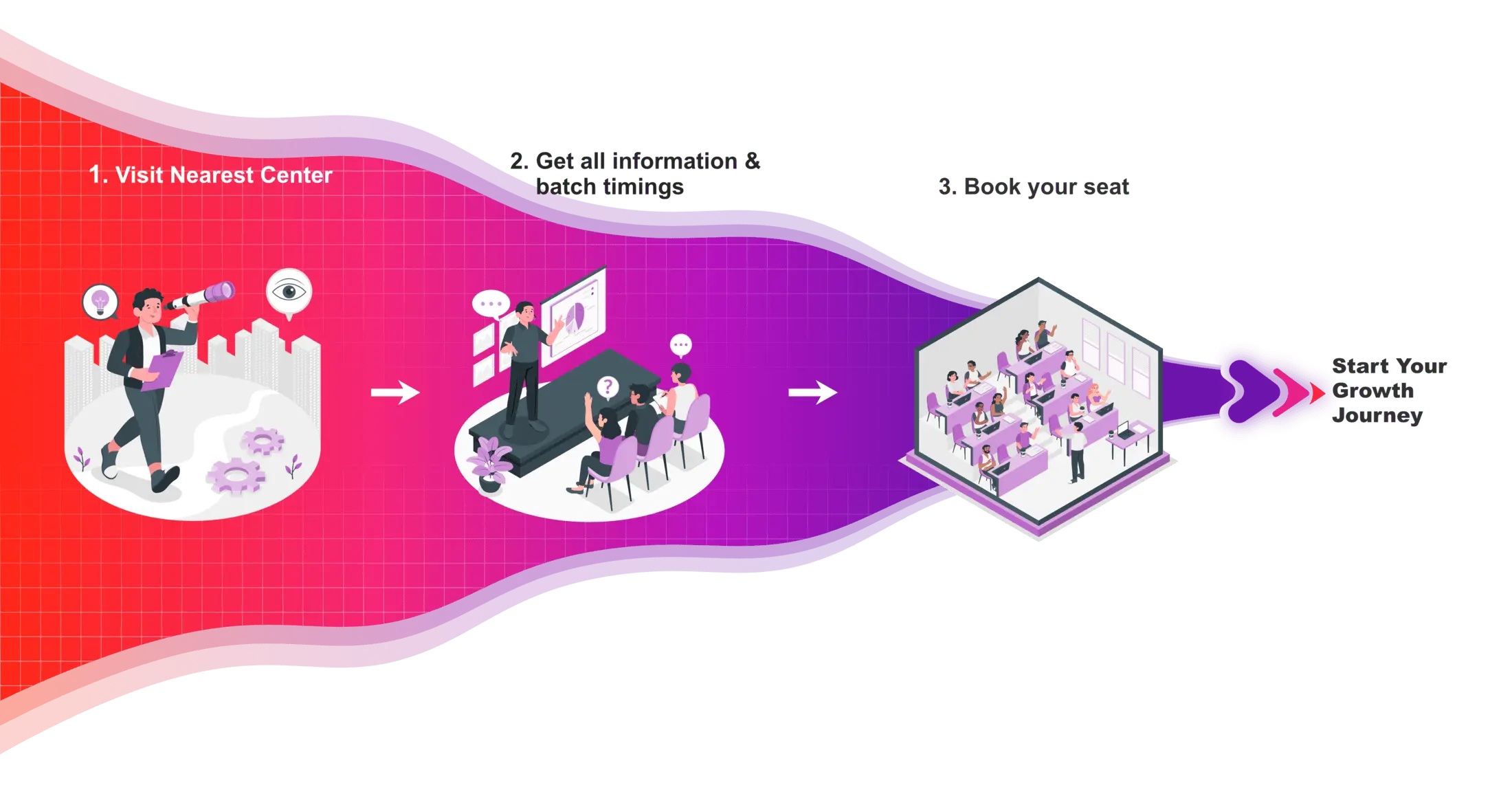
SketchUp Certifications
In today’s competitive job and college placement landscape, highlighting practical skills on your resume is important. Hypersoft’s industry-validated AutoCAD course certifications, certified by Autodesk and NSDC, have the power to transform your resume. These certifications validate not only your AutoCAD skills but also your deep knowledge of the tool, enhancing your credentials significantly.
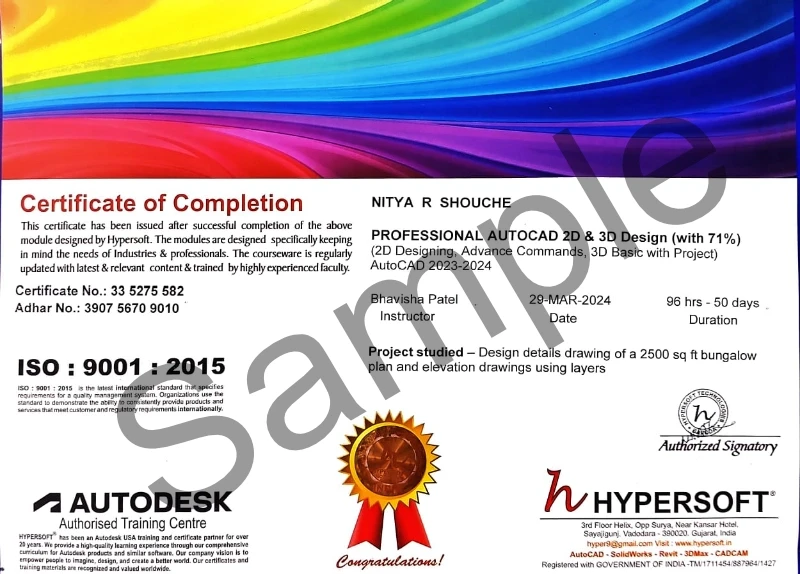
Hypersoft Sneak Peak
Sharing vibrant learning environment of our institute through photos of students’ learning experiences and trainers facilitating sessions.
Your Success, our goal
With extensive company partnerships, detailed training, and high student satisfaction, your future is in good hands.





















SketchUp Classes Students projects
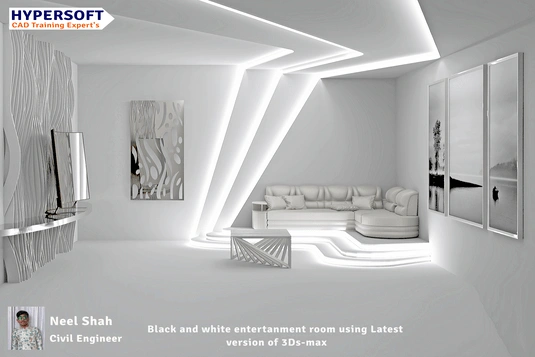
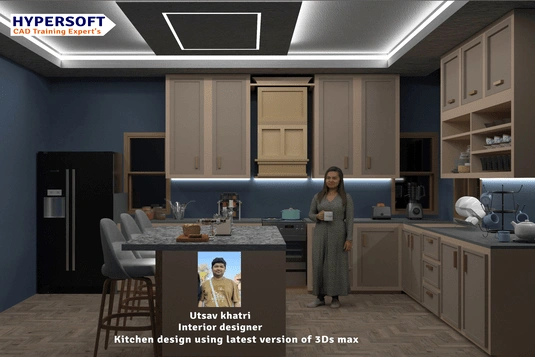
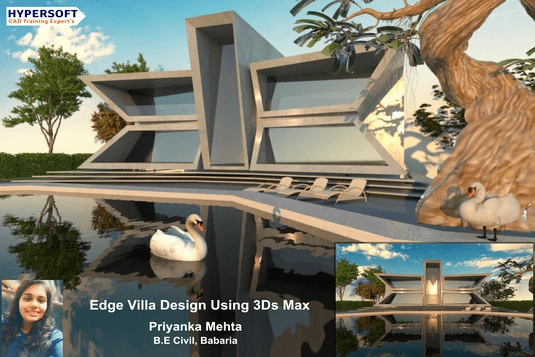
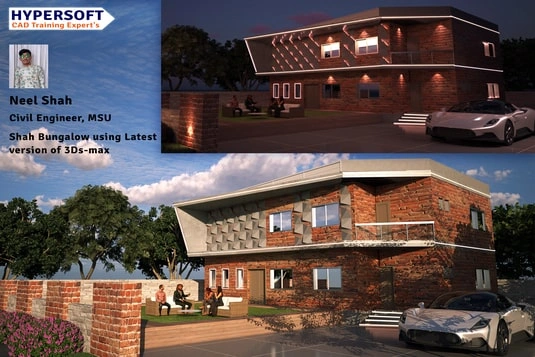
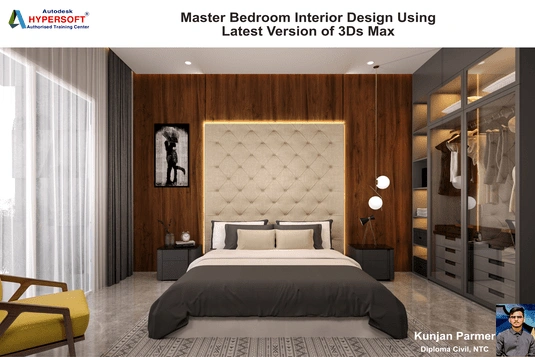
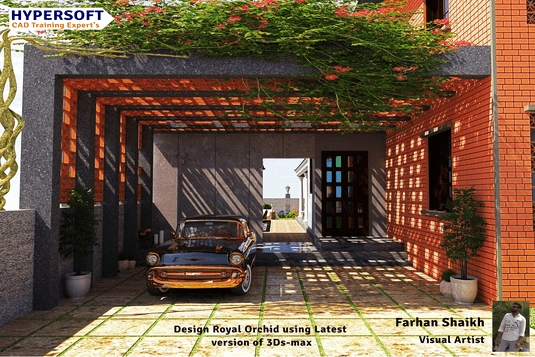
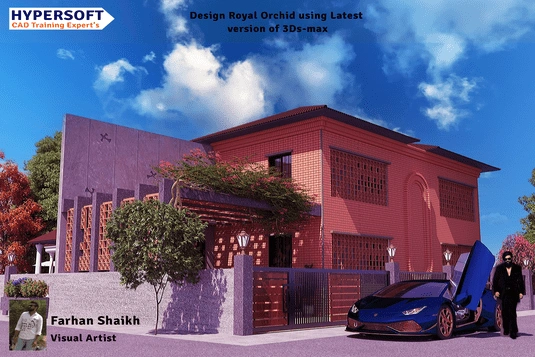
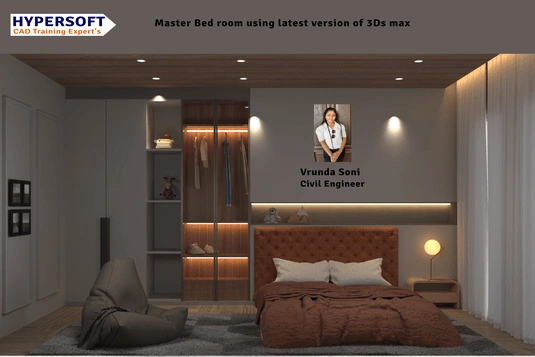
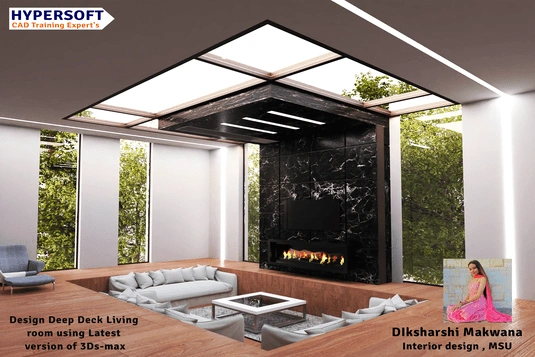
Hypersoft Leaners Succeed with Great Projects & Great Stories.
Explore Other Engineering Design Courses
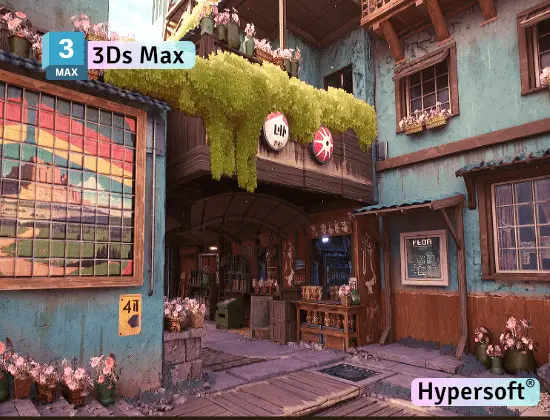
3ds Max Courses
📅 2 to 4 Months
🕑 2 hrs / Day
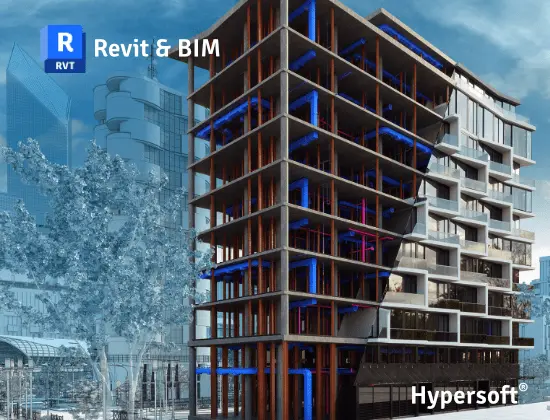
Revit & BIM Course
📅 5 Months
🕑 2 hrs / Day
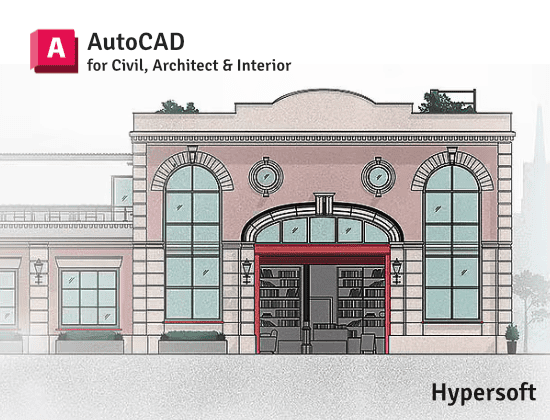
AutoCAD Courses
📅 1.5 Months
🕑 1.5 hrs / Day
SketchUp Course Help Desk & Student Support
What are the SketchUp class timings & Duration for this course?
New SketchUp batches start every week.
SketchUp Professional Course
Duration: 2 Month 📅
Hours per day: 2 hours 🕑
SketchUp Master Course
Duration: 3 Month 📅
Hours per day: 2 hours 🕑
Note:-
- Timings available from morning to evening ⏰ (Sunday OFF) ✨.
- If you want to complete the course faster ⏩, you can allocate more time per day.
- We also have a special batch for shift-duty employees 🏭.
To know about the new SketchUp batch timings, click 👉 here or
call us at 📞 94278 99997!
What are the course fees for SketchUp training?
SketchUp Professional Course Fees:- Rs 13950/-
SketchUp Master Course fees:- Rs 16950/-
Note: Students should have there laptop for practice
SketchUp classes are online or offline?
Is the SketchUp course being a certified course?
Yes🎉
You will be awarded an Autodesk international government-approved certification 🏅.
Certification requirements:
- Pass an online exam with a score of at least 50% 📝.
- Submit a project that demonstrates your skills 💻🔧.
Are there any Emi Options Available?
Yes❗
You can pay your AutoCAD fees in two installments. 💳💼
Modes of Payment Accepted:
- Cash 💵
- UPI 📲
- Cheque 💰
- NEFT or IMPS 💻
Do you offer any free SketchUP demo classes?
We offer 2 free demo classes for AutoCAD, where you can:
- Experience our teaching approach 👨🏫
- Check Your Interest: Are You Ready to Start Your Design Journey? 💡
What are the laptop specifications required to run SketchUp software?
- CPU: Intel Core i5 10th Gen or AMD Ryzen 5 5th Gen (or above)
- RAM: 16 GB
- Storage: 256 GB NVMe or SSD
From where can I downloadSketchUp software?
To download the software, please follow these steps:
1. Click here 🔗.
2. Register yourself 📝.
3. Pay Rs 5500 For student License
4. Download and Install The product
You’re all set! 🎉
If have any quarry in process Visit Hypersoft, there staff can help you.
Where can I download SketchUp practice exercises?
You can download SketchUp practice exercises for:
- Practice Models
Your trainer will provide the file password 🔑.
Will I get a job after completing the SketchUp course at Hypersoft?
Yes! Hypersoft provides comprehensive job placement support through JobKart, our dedicated placement portal 💼.
With over 25 years of industry connections 🤝, we regularly receive job openings from top companies.
After you join, you’ll be added to the Hypersoft Placement Group 👥 for direct job updates and career assistance.
With our strong network and placement services, you’ll be well-prepared to land a job after completing your training 🚀.
Which websites should I avoid for SketchUp downloads?
Warning: Avoid downloading AutoCAD from unauthorized websites like
- FileCR,
- GetIntoPC, and
- unverified Telegram sources.
These platforms often distribute counterfeit or harmful software that can put your device at risk. Always download AutoCAD from trusted sources, such as the official Autodesk website, to ensure the software is safe and legitimate.
What are the career opportunities for SketchUp professionals in Vadodara?
The career opportunities for SketchUp professionals in Vadodara are growing rapidly 📊.
90% + Civil, Architect & Interior Design companies in Vadodara requires 3D Models for showing Clients, and there is a high demand for qualified SketchUp professionals in those companies. 🔧🚀.
Hypersoft has built strong connections with companies over the past 20 years, ensuring excellent placement opportunities for its students 🤝🎓💼.
How much do SketchUp classes cost?
SketchUp Offline Training Costs: Typically range from Rs. 7,000 to Rs. 25,000 💸.
Key Factors to Consider Before Choosing a Training Institute:
- Reputation & Experience: Check how long the institute has been around and its expertise in AutoCAD.
- Learning Resources: Check if the course includes eBook, textbooks or any other material.
- Practice Exercises: Crucial for understanding the depth of knowledge you’ll gain and your readiness for real-world applications.
- Certification: Aim for certifications above ISO standards (ISO is a company standard, not meant for training certificates).
- Post-Training Support: Look for ongoing assistance after course completion.
- Job Placement Assistance: See if the institute offers career support or placement services after the course.
- Alumni Feedback: Look for reviews or testimonials from previous students to gauge the quality of the training.
Hypersoft meets all 7 key factors mentioned above while keeping fees affordable and accessible.
What happens if I don't attend classes regularly?
If you miss more than 5 classes without written leave, your admission may be suspended.
You’ll be required to pay a re-activation fee of Rs. 500 or more.
Additionally, you won’t be able to attend makeup classes for the missed lectures 📚, and you may not be eligible to apply to top companies through Hypersoft Placement 💼.
Stay Regular & take written leave from trainer to gain maximum benefit of your learning journey! ✅
I was not able to attend a session. Will i get a refund for it?
Our refund window is open for 5 days from the date of admission.
However, for your convenience, you can reschedule your enrollment to another batch with a minimal transfer fee. 😊🔄
Will I get a job after completing the AutoCAD course at Hypersoft?
Yes🙌
Hypersoft provides comprehensive job placement support through JobKart, our dedicated placement portal 💼.
With over 25 years of industry connections 🤝, we regularly receive job openings from top companies.
After you join, you’ll be added to the Hypersoft Placement Group 👥 for direct job updates and career assistance.
With our strong network and placement services, you’ll be well-prepared to land a job after completing your training 🚀.
What are the benefits of learning SketchUp in Vadodara?
- Enhanced employability with a skill highly sought after in industries like engineering, and manufacturing 🏗️🏭.
- Entry into white-collar job sectors where AutoCAD expertise is often a prerequisite for roles in design, engineering, and project management 💼🛠️.
- Career growth and higher salary potential in companies that value AutoCAD proficiency 📈💰.
What if I leave the class and want to complete it later or require a certificate?
If you take a break of more than 15 days without written leave.
A reactivation fee of ₹2,500 will be required ⚠️.
if you missed your exam you’ll need to pay an exam fee of ₹2,000 📜💰To get a certificate later.
Exams are conducted within 10-12 days after the course duration, or earlier if required.
How can I find Best SketchUp classes in Vadodara?
- Google “Best SketchUp classes in Vadodara” 🌐, read reviews ⭐, and visit the top-rated institutes. Hypersoft is the top-rated institute in Vadodara with 25+ years of expertise 🏅.
- Check the brand value of the institute 🔍. Institutes with a strong brand value tend to have better credibility and higher placement rates 📈.
- Also, ask friends 👥, seniors 🎓, or faculty 👨🏫 for recommendations.
What happens if I am unable to complete the course within given time?
If you are unable to complete the course within the given duration, don’t worry—we offer an extended time of 1.5 times the original duration to complete the course. 🕒
For example, if your course duration is 45 days, you can complete it in 67 days. 🗓️
After receiving your certification, you’ll become a valued member of the Hypersoft alumni network & you will get
- doubt resolution +
- revision assistance +
- access to premium masterclasses +
- placement 🎓😃🎉
All free of charge for a lifetime! 😲